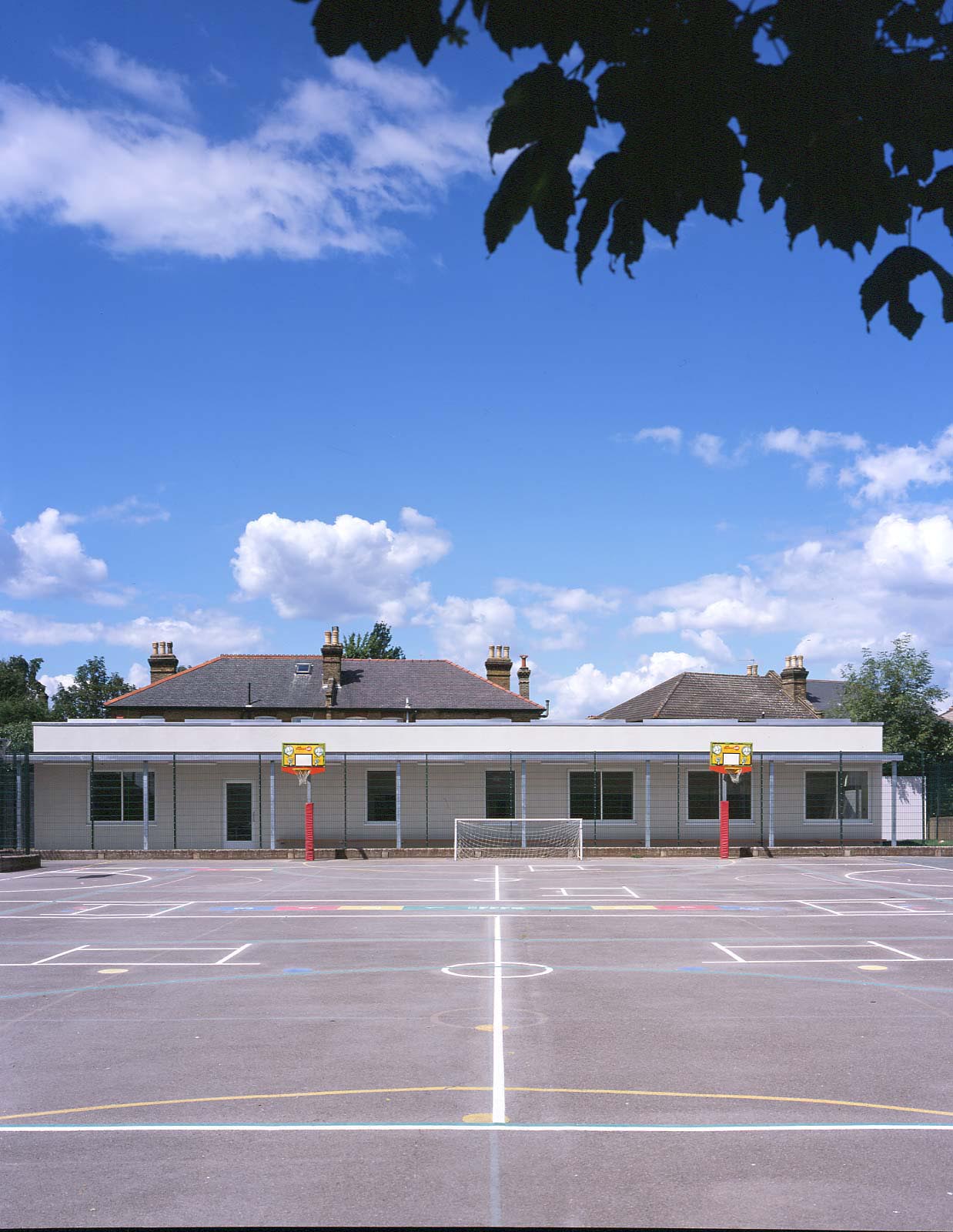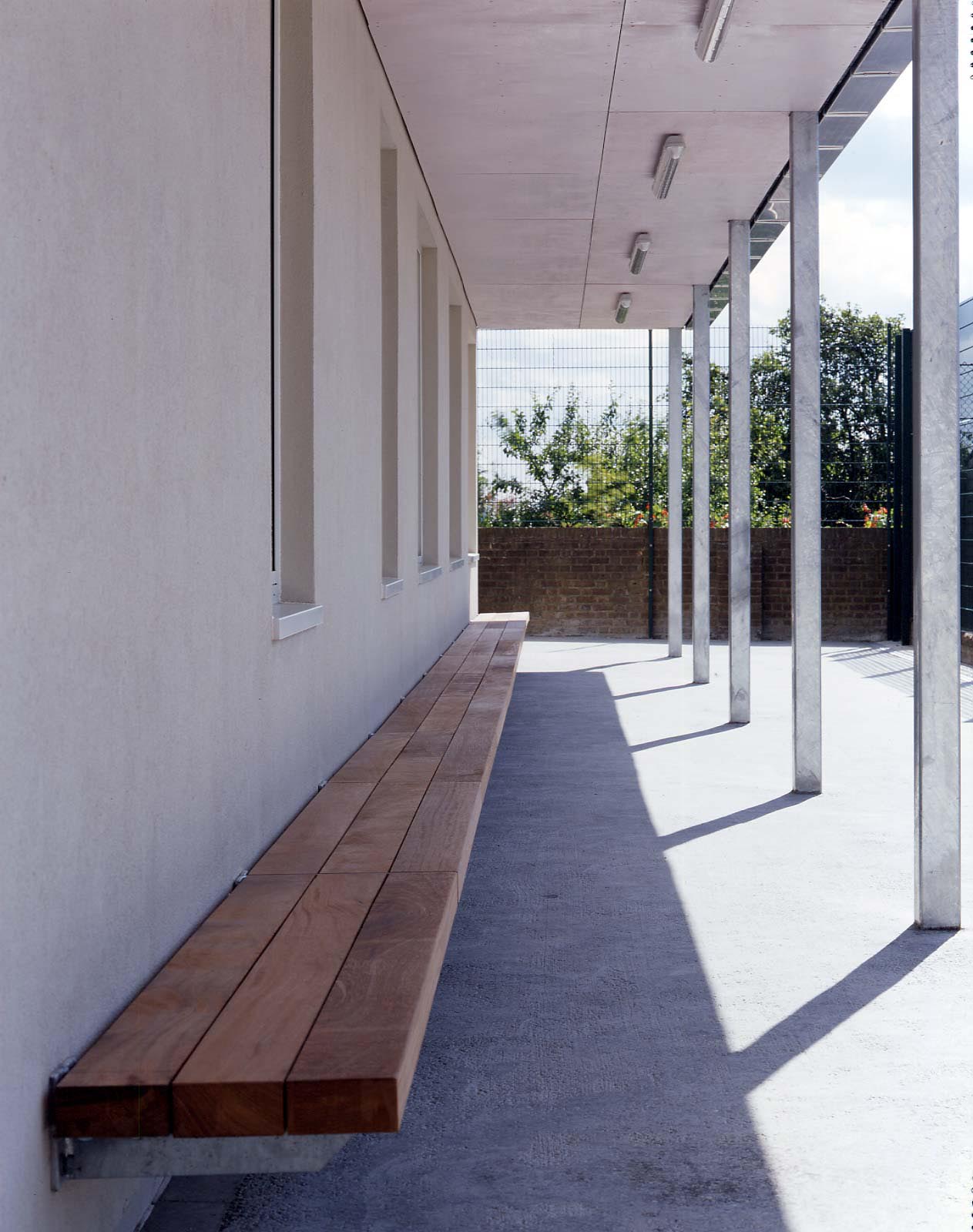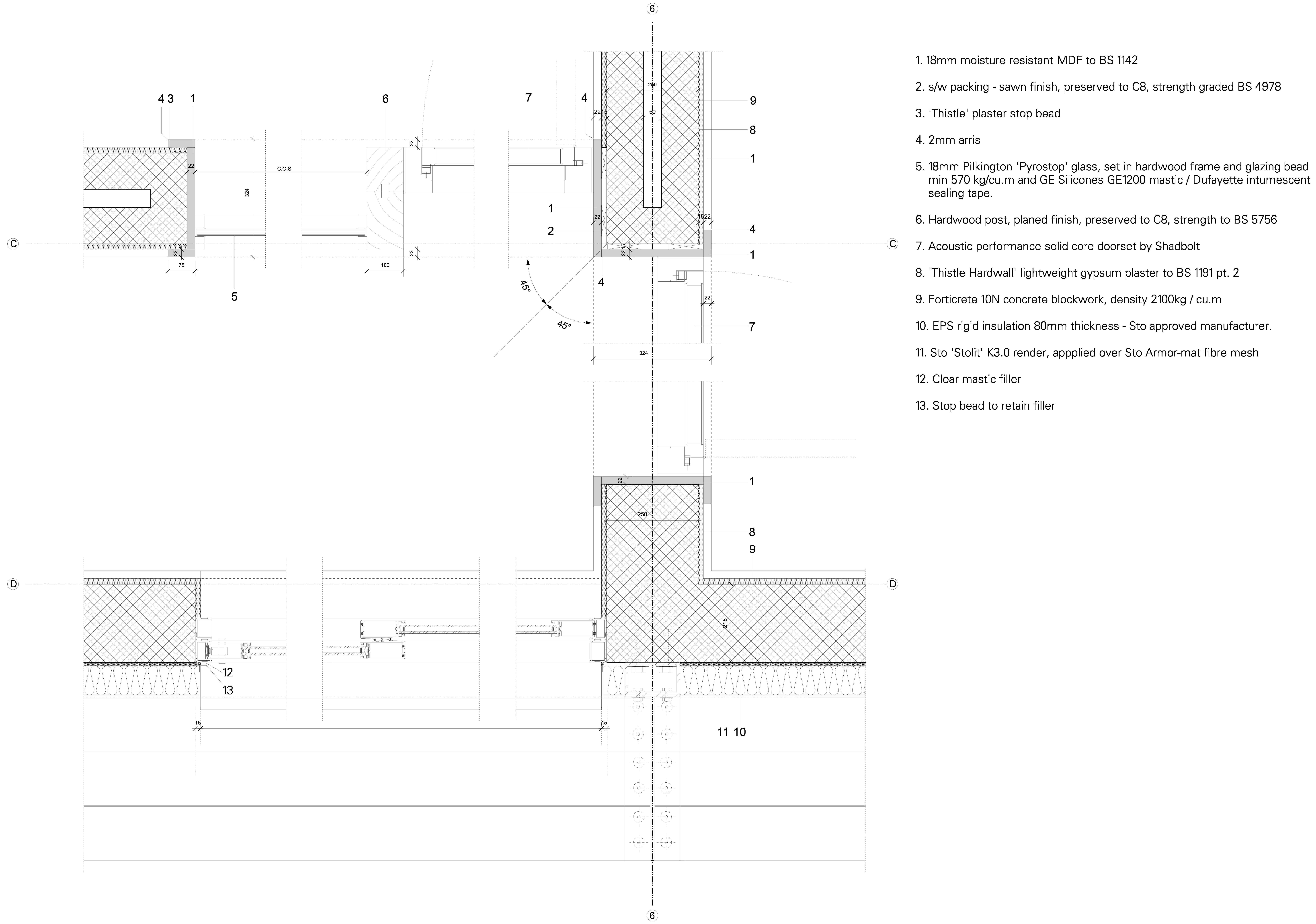BRENT KNOLL SCHOOL – LEWISHAM
Type: Phased refurbishment and new build development of a
special needs school.
A New Music School Wing , Art class facility, Community
Hall
Client : Brent Knoll School and London Borough of
Lewisham
Contractors : Changing Rooms Block - JEM Building Contractors
Music School Wing
- JJ McGinley & Sons
Art Room Facility
- JEM Building Contractors
Contract Type : JCT Intermediate
Project Value
Built Work CPI:
Changing Rooms Block £ 200,000.00
Music Scholl £1,200,000.00
Art Room Facility £750,000.00
Andrew Houlton in association with Greenhill Jenner
Brent Knoll School, in Sydenham, is a special needs
school, originally catering specifically for pupils with autism, and now
increasing its remit to include children with further behavioural or
educational special needs. The existing school was built in 1965 and designed
by Local Authority Architects. Composed of exposed concrete beams and infill
brick organised around an intimately scaled entrance courtyard.
In 2002, the London Borough of Lewisham initiated a programme of works to
enable the school to modernise and extend certain key facilities. They
commissioned a feasibility to determine a strategic incremental plan of where
and how the school might adjust and expand its activities. This enabled an
evolving framework for developing the future of the school. The feasibility set
out to work with the inherent qualities that existed both in the layout and
fabric of the building but also working with the existing interests and
interactions that existed amongst staff and pupils. Therapy, particularly music
therapy, had become an important component of the life of the school and it
became very clear that there was a will to build a new music wing.
Currently there have been three phases of work carried out. Phase one involved
redesigning the WCs and changing rooms; phase two was the construction of a new
Music School Wing; and phase three the
extension of the existing Art room. There are further phases planned for the
reorganisation of the administrative hub; the extension of early years centre;
the extension of the IT suite.
The headteacher also commissioned a feasibility study
for a new building envisaged as Brent
Knoll Community Hall . A study has been carried out to provide a community hall
facility acting as an interface between the protected use of the school
children and staff but also offering
wrap around facilities space to
community activity for bookable events. This building is intended to give the
school a public presence edging the
public road.










