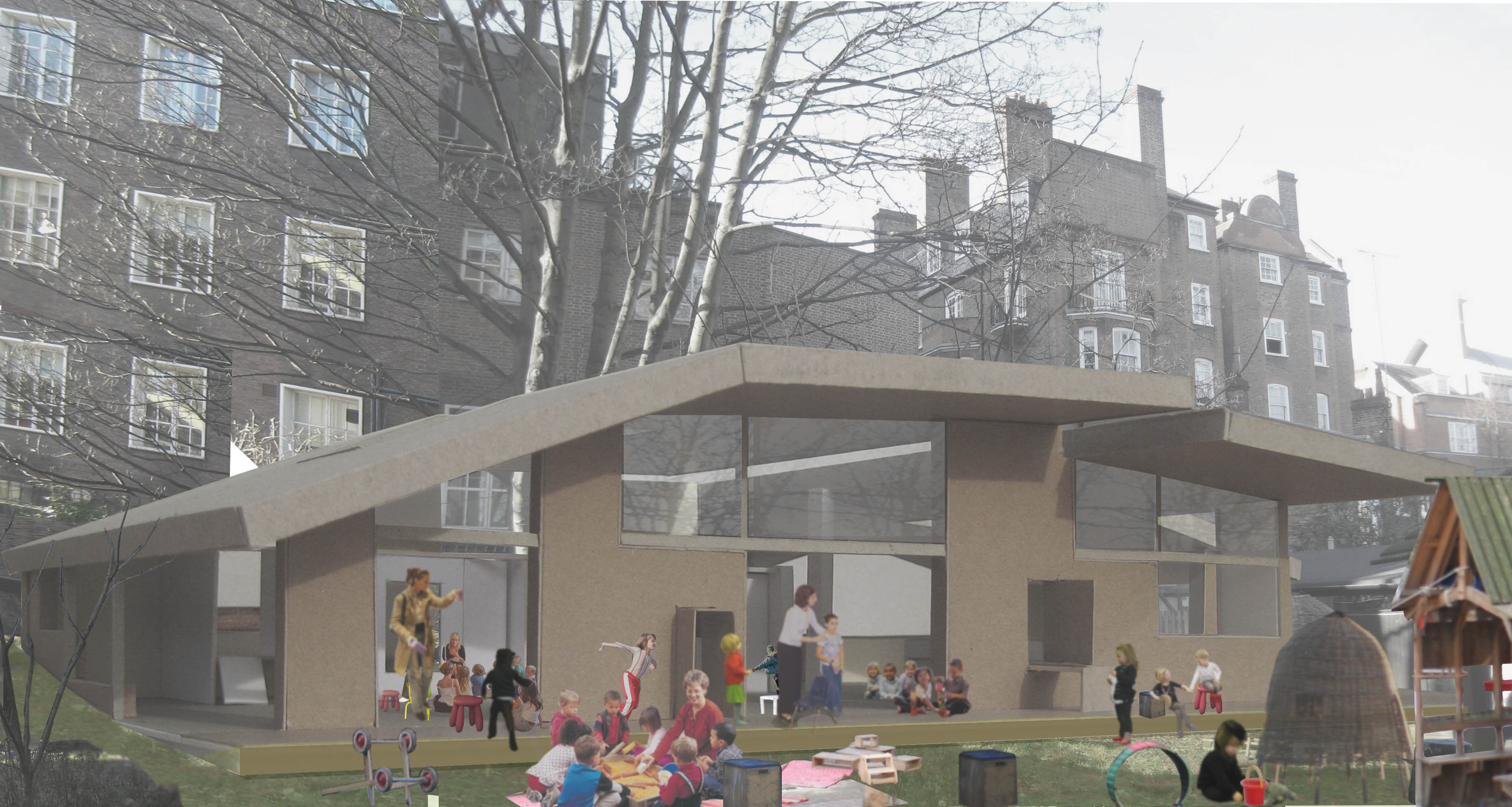COLLINGHAM GARDENS – CORAM’S FIELDS, LONDON
Type: Competition winning proposal, planning permission received
Client : Collingham Gardens Nursery, Camden Council.
Children’s Gardens, Tree Canopies, Wooden Huts and City Blocks
This proposal won first place in a closed two-stage competition of 10 practices in 2010.
It then gained full planning permission with Camden Council.
This scheme places importance upon the tree canopies as lofty spaces, outside rooms, woodland clearings. The existing walled garden is like a large protective room, with volumes of spaces beneath the trees and the huts that lay beneath.
We proposed a wooden structure nestling under the trees, weaving into the fabric of this garden, it’s neighbouring city buildings, the garden gate entrance and the tree positions. The nursery rooms reside beneath a large roof, which inflects upwards to a highpoint in the centre of the garden, and gently folds down to be equivalent to the height of the existing garden wall perimeters. This allows the garden walls to maintain their enclosing presence whilst offering variations of scale to the interior spaces, with obvious, yet playful relations between the scale of the child and the adult world.
On the east side of the nursery structure is a sheltered woodland veranda that stretches along the length of the nursery, providing outside sheltered play relating to the interior rooms. We focussed upon pockets of space around the building, like outside rooms, responding to their immediate site context, between the garden wall and the edges of the new building form.




