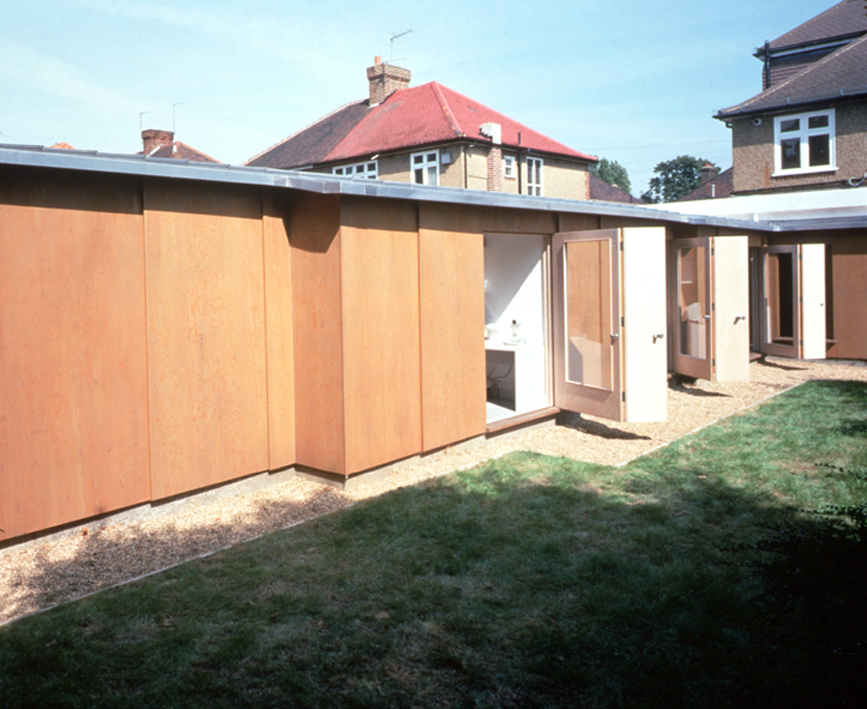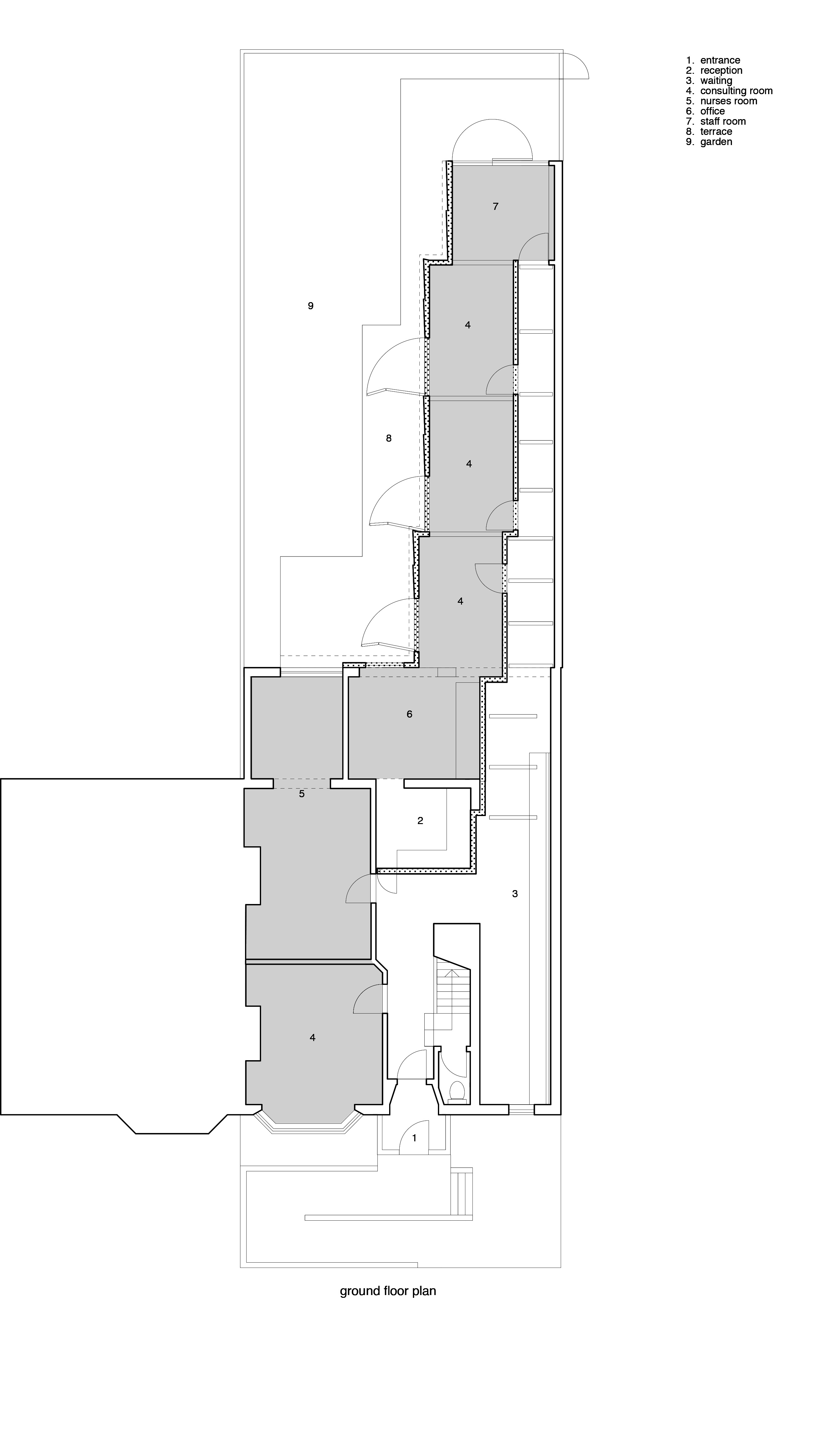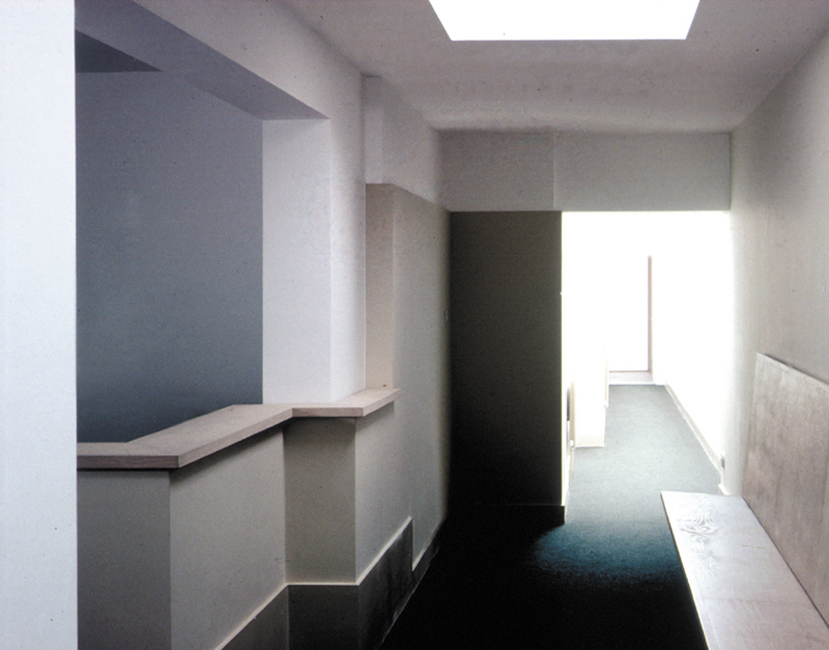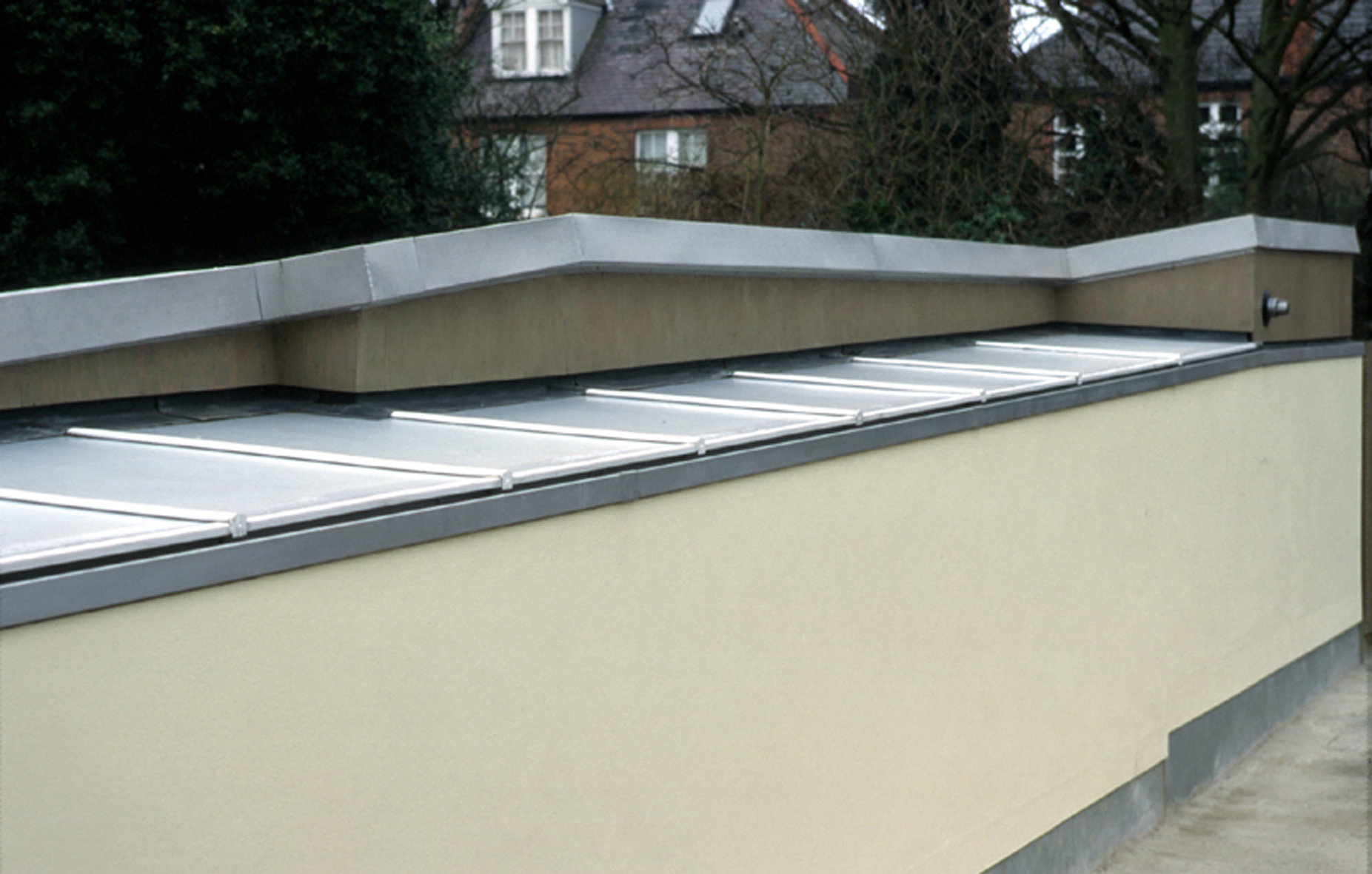DERWENT HEALTH CENTRE - NORTH FINCHLEY, LONDON
Type: Refurbishment and extension wing to medical Centre in Whetstone North London
Client : Doctor Jonathan Lubin
Contractor : Pembridge Builders
Contract Type : JCT
Project Value CPI : £350,000.00
Derwent Crescent is a typical 1930s development of semidetached houses, a quiet middle class area of residential occupation. Number Twenty, the site of our project, is an exception; whilst the pattern of house types continues uninterrupted, Number Twenty acquired use as a Doctors Surgery some years ago. When first occupied as a surgery its patient list and available services were modest, with part of the building maintained as residential use. As it has grown the building had been extended and reworked several times, pushing to the limit the capacity of the site, inhabiting the attic, driveway and rear terrace area. According to normal planning conditions the site had by this time exhausted all possibilities for any further development and the surgery was still bursting at the seams. Despite this, two factors eventually led to permission being granted for the surgery taking occupation of part of the garden. Firstly the fact that the site was not a private family house but used as a surgery and a public service that benefited the immediate community. Secondly the uncommon presence of an access road that separates Number Twenty from its neighbour, thereby permitting a building on the boundary that would not side onto another garden. The surgery is an unlikely inhabitant to such a house and provokes a tension, creating a discordance between shell and function. In our project this discord is a central idea in the appropriation of the house and the expression of our intervention with it. The conflict arising from this demand for further space in the domestic shell of the house, together with the opportunity of the site has laid seed to our building.
The surgery has established its own status; although sometimes coinciding with the original room layouts, the new interior employs materials and makes new spatial arrangements reinventing the house that once was. The new piece of building has grown from within the existing house. Our project continued this evolution through the extension into the garden. Its programme unravels along its length, from the reception, office and waiting area at its source continuing out to the new consulting rooms. The roof and walls alike are conceived as threads, originating from within the existing house. The corridor wall begins life as the screen to the reception desk, from which it weaves through the house plan and on to form walls to the consulting rooms. The vernacular of the suburban gardens - sheds, lean to structures, green houses etc - sit on the side-line, sometimes temporary and often subservient to the garden as the slice of land accompanying the house. The unfolding programme of the surgery as it moves into the garden is tempered by this. The plan footprint diminishes along its length. The construction of timber, plywood cladding and metal roof making close association with this garden context.






