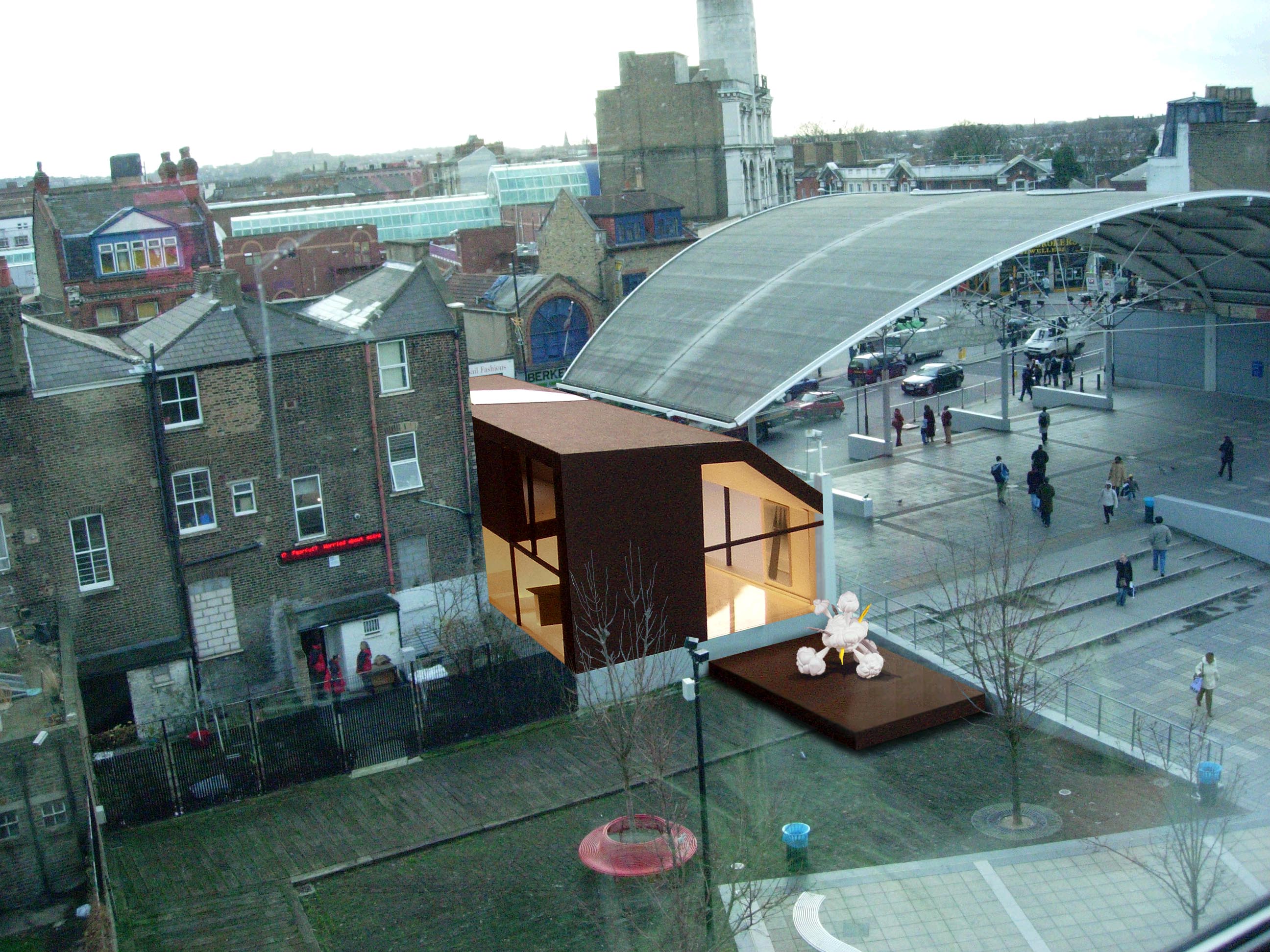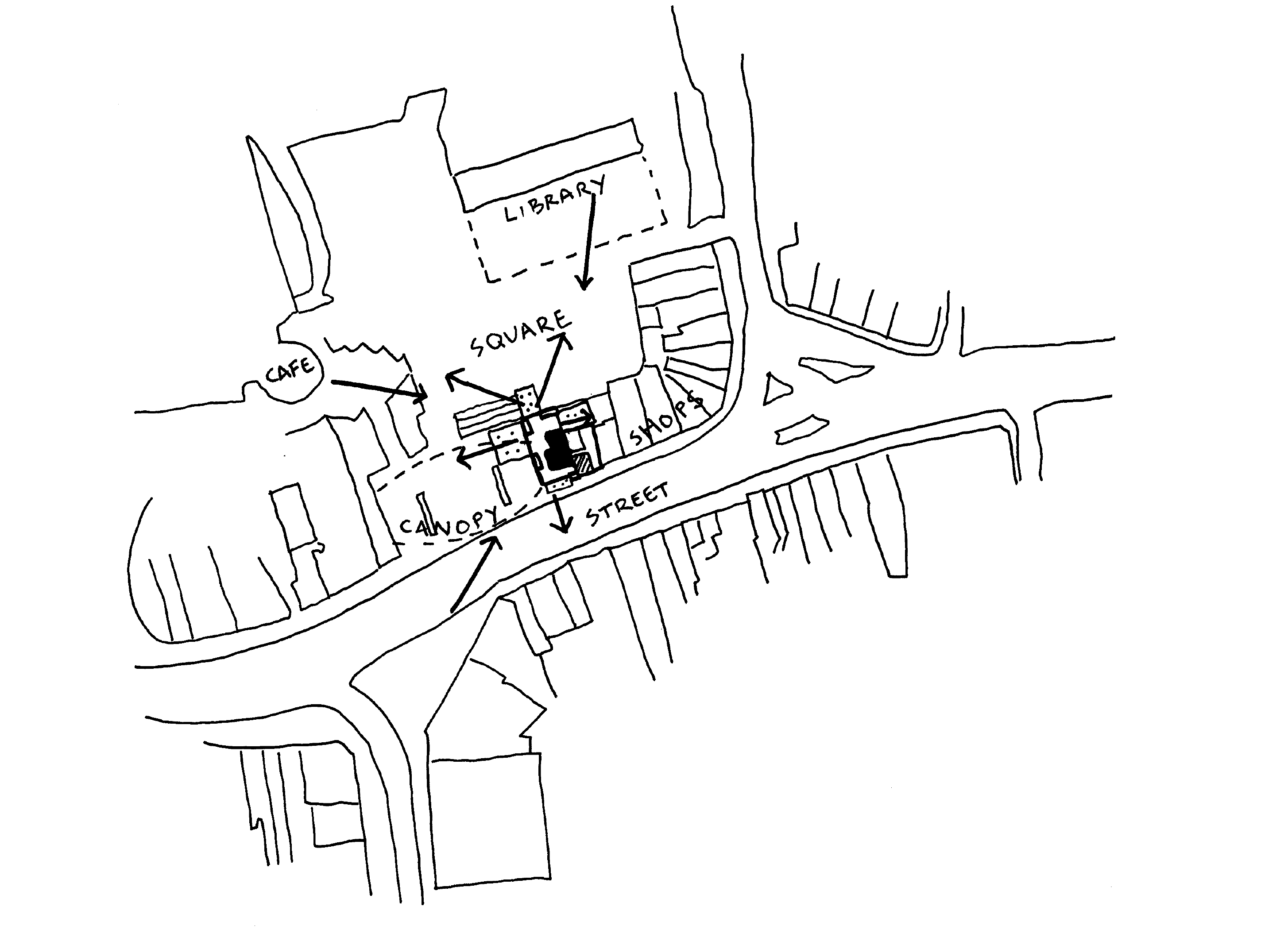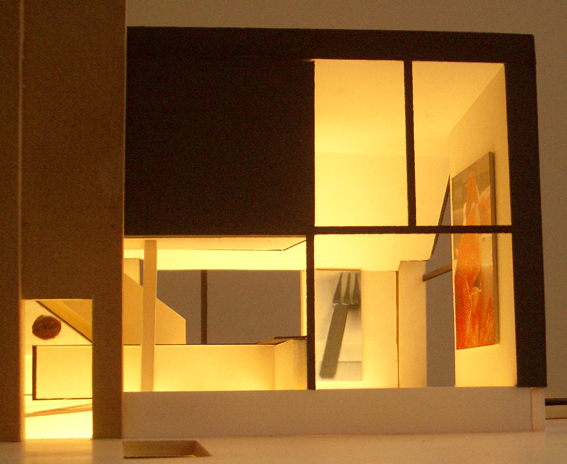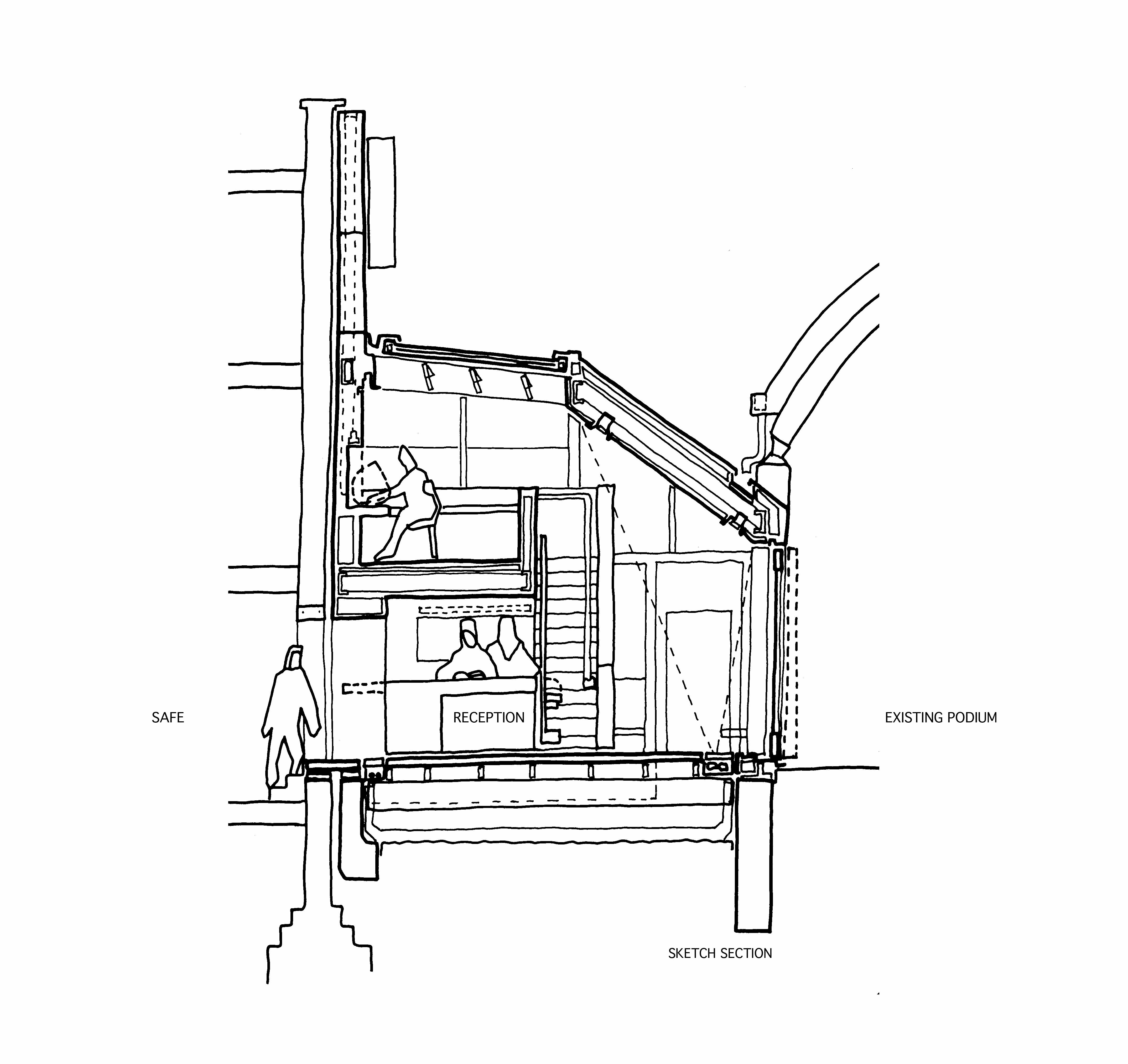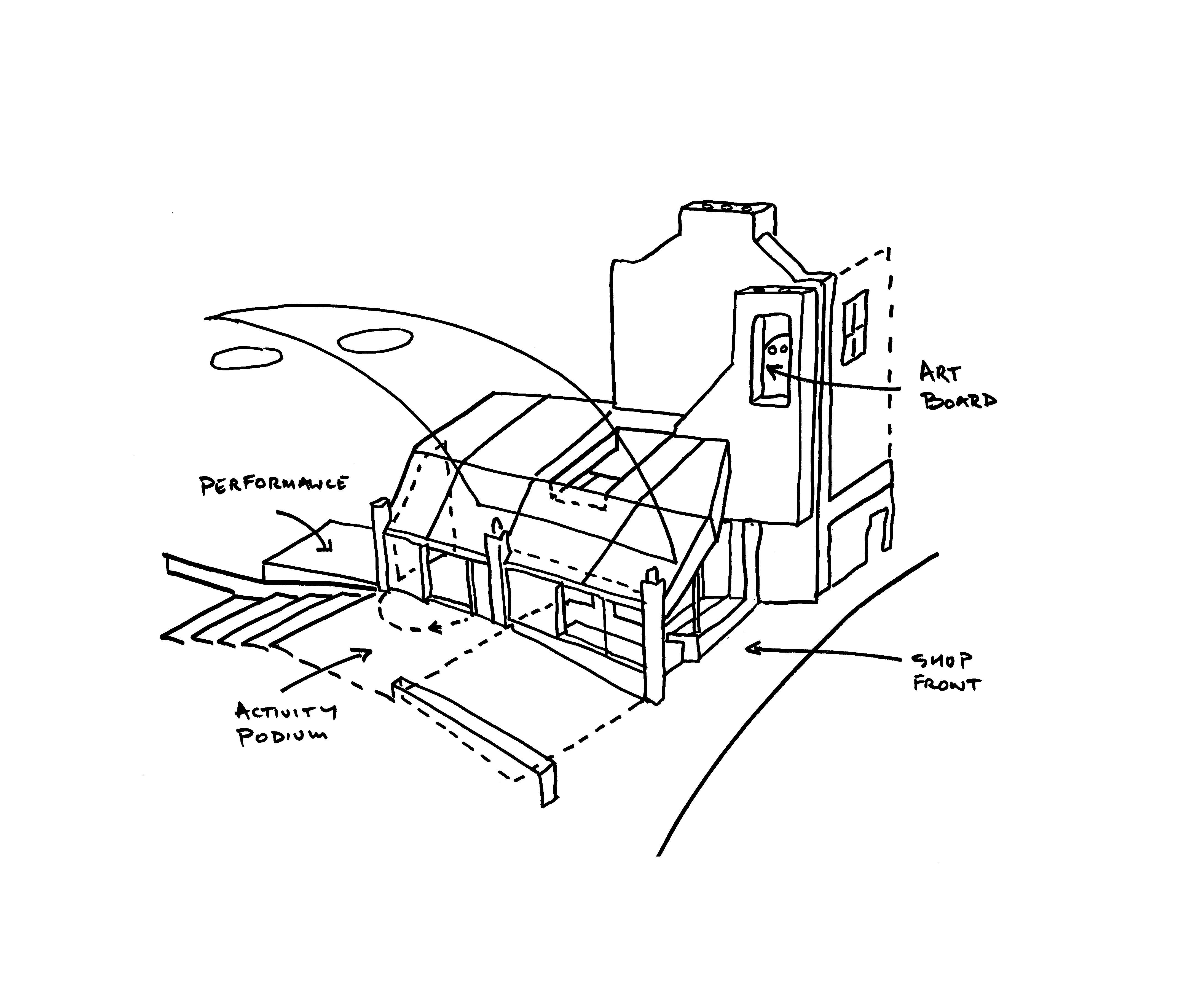PECKHAM ART ROOM – LONDON
The proposal seeks to mend the disparate edges of the site between, the shopfront end of terrace, monumental canopy, rear spaces of exposed backs of shops.
Peckham Square is a new urban space and is just beginning to evolve inhabited edges to the complex voids that collectively claim new public space. This process of sustainable regeneration for the square will accumulate activities over time in the gradual process of making successful public space.
This new building is pivotal in this process. Its siting is the hinge between the domestic scale of the Safe building; the landmark monumentality of the canopy and the contribution of further activity to the square overlooking the entrance to Peckham Library.
The building form expresses the transition from the stack of the domestic end of terrace, through to the barrel roof which is protective from, yet referential to the existing canopy; through to the garden gazebo extending onto the Safe building's garden on the edge of the square.
The primary material appearance is of black matt metal sheet used in countenance to the vivid bright colours of the Square and the street life of Peckham. It has a strident yet calm presence. The black metal sheet is used for the exterior wrapped form and the interior mezzanine strip which climbs up to an information 'sign stack’ to the street front. It has neutral white interior walls, used as a soft lining for artwork and information.
The window apertures all relate to their particular site orientation, opening out onto the canopy podium, and the performance stage.
The building is both a giver and receiver of information; image and art. It literally wears its activities and delivers a beacon for social, and learning activity.

