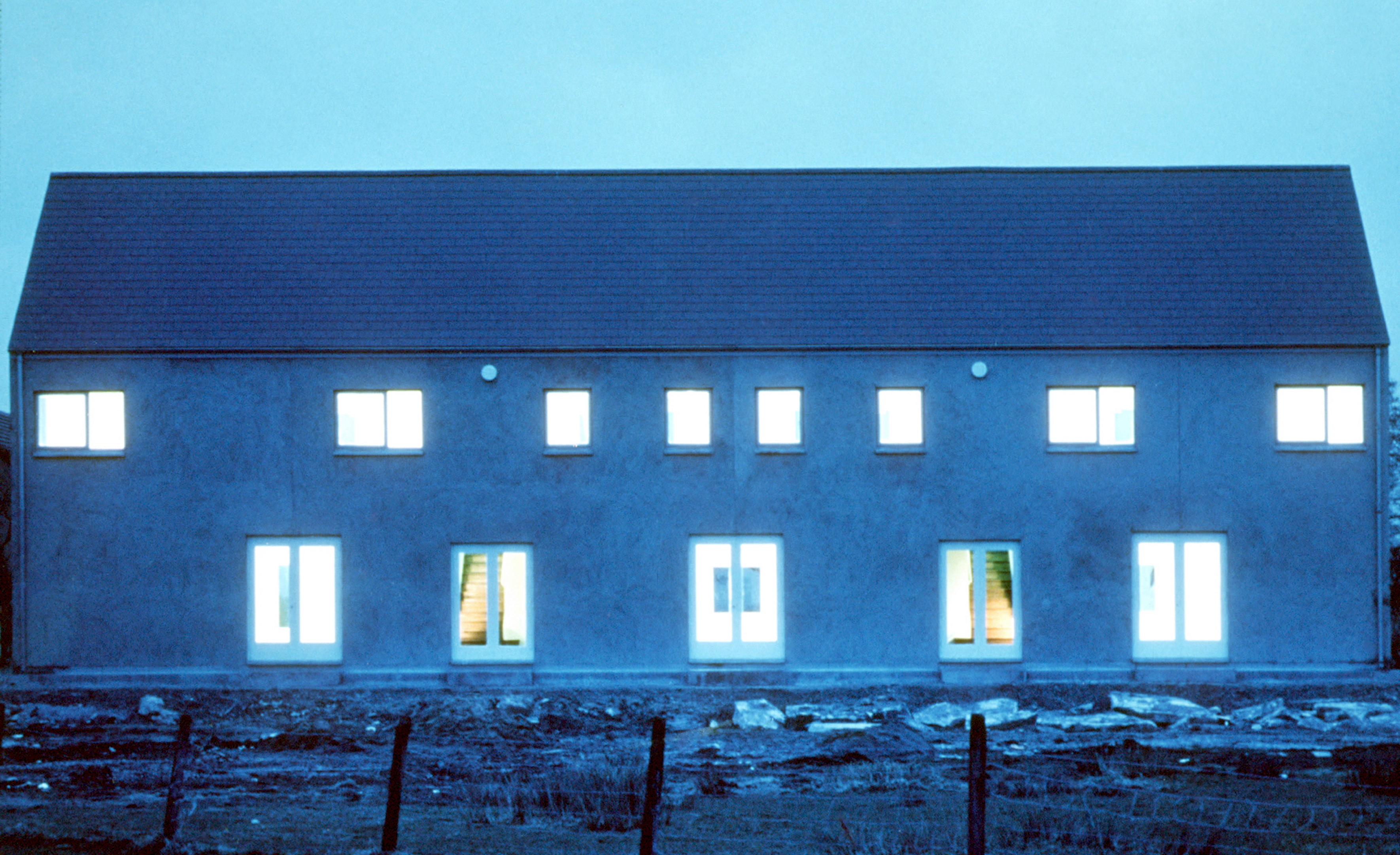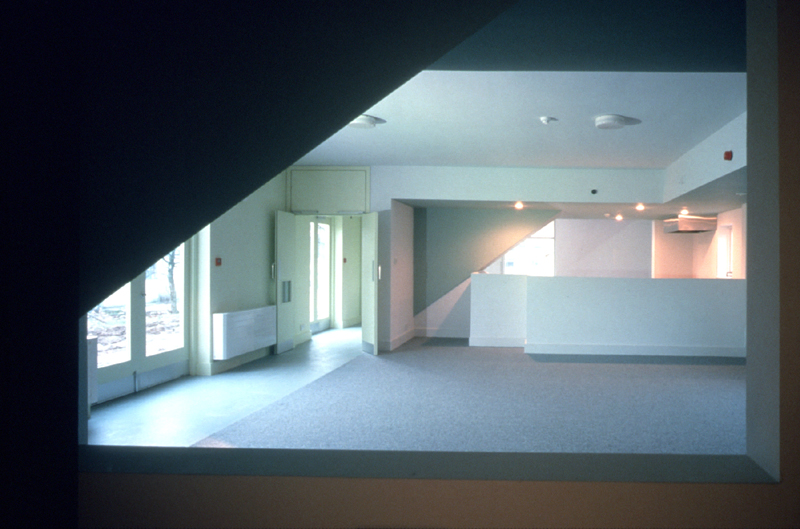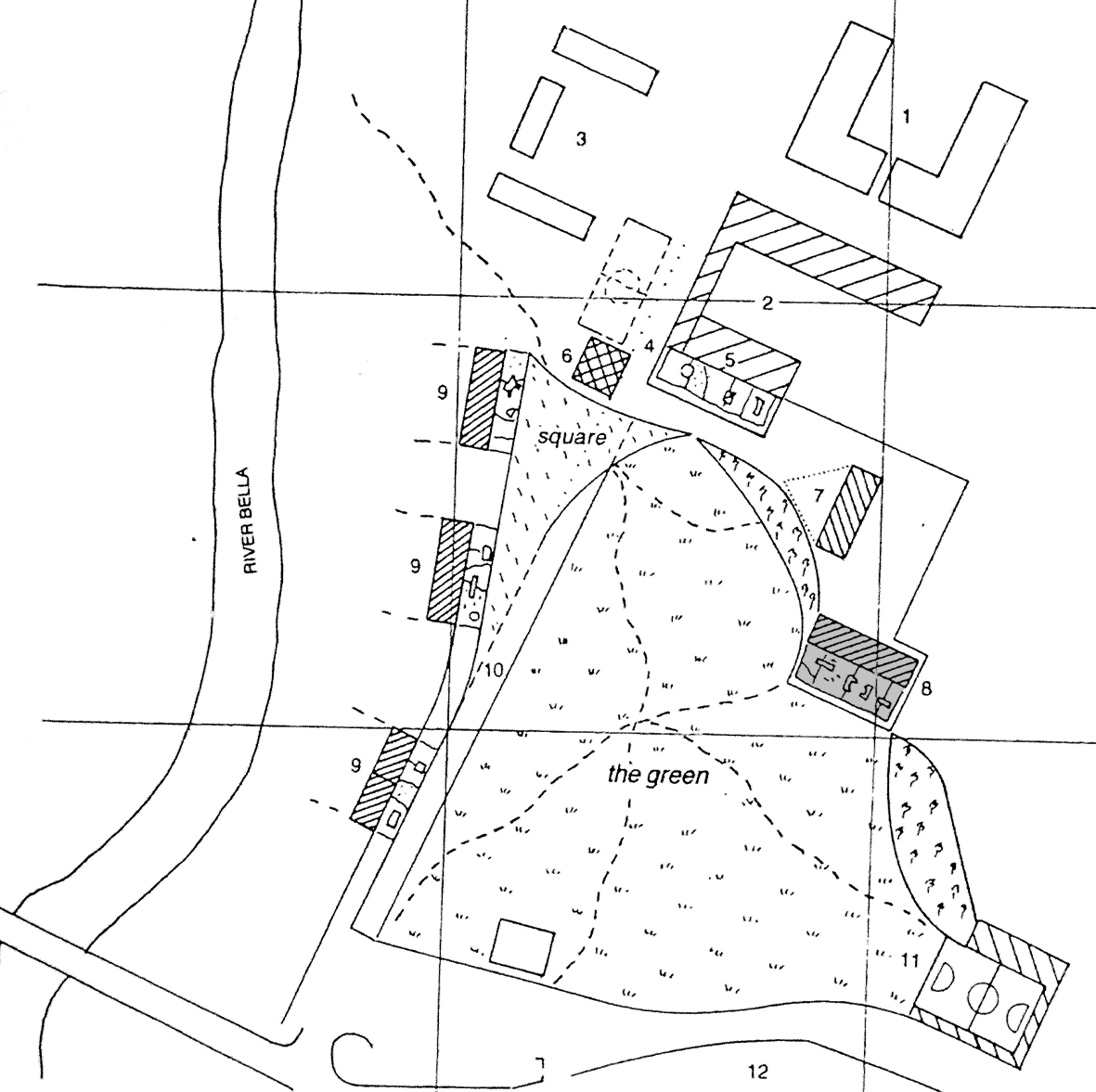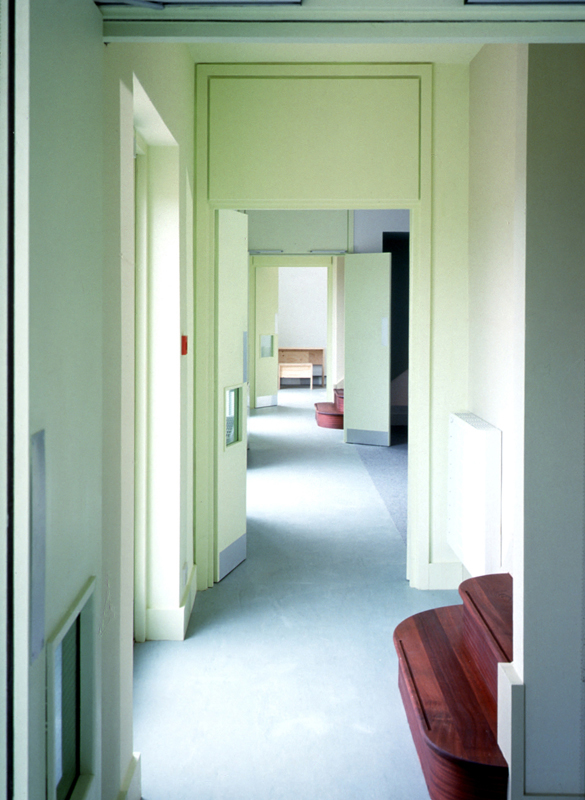RIVERSIDE SCHOOL – CUMBRIA
Type: Masterplan for reorganisation of a residential
special needs school facility based around a village green.
New Build Construction of a Children’s residential house
.
Client
: Riverside Childcare Services Ltd
Contractor : Cox and Allen (Kendal)
Contract Type : JCT Intermediate
Project Value CPI : £ 1,100,000.00
Andrew Houlton in association with Stephen Taylor
The principal intention for the site is a reflection of
the school’s approach to social rehabilitation, where care and reconciliation
take place in a protected environment which maintains contacts with the local
community. The centre of the site will become a “village green”, although
private land. The green is open on one side to the passing road becoming an
interface between the protected domain of the children and the outside world.
Openness and freedom is a central premise in the running of the community and
an important perception for the children of their own connection to the
community.
The Green is further defined by two other sides,
activated by buildings and a “necklace” of landscape amongst which a Sport
building and Workshops are intended for semi-public use to encourage the
potential of sharing skills, training and interaction with the local community.
The “necklace” is an evolving sequential set of elements that physically binds
the site together, while its temperamental makeup allows for the complexities
of how communities evolve and develop though negotiation between groups and
individual concern. It is composed of a string of elements made up of
circulation routes and communal meeting places that physically edge the green.
Interlinked with territorial mats that sit directly in front of their
buildings. The “mats” correspond to the internal actives of the buildings and
symbolically reflect the “openness” of the riverside as a community; but also
define an immediate territory that children can claim as their own. The “mats”
orientate to the green and are made up of rich carpet like “tapestries” such as
coloured concrete, tarmac and stone upon which solid objects of external
furniture.
Given the very particular nature of the brief and that
the new house would operate together with a series of future new houses, each
functioning as a “family unit” the question of its appearance, fulfilling
perhaps a preconception of the client and in particular the children, was
sharply brought into focus during a series of workshops held at the school
early on in the project. During these workshops a number of ideas were
crystallised with regards to planning, grouping of spaces and relationships of
rooms, the heart of the house the living toom and the manner in which the
stairs embrace etc. But in particular the image of a house or a home as an
icon, which is perhaps a speculation that their image of a home and the
protection it should offer was one and the same thing. An element largely
denied in the lives of many of the children there. Certainty the desire to see
a popular presentation for “home” was prevalent in all the representatives of
our Client, not least the children.
This project won an RIBA regional award in 1999 and was runner up for the Stephen Lawrence
Award in Architecture.
JURY COMMENT : The highest
possible accolade for this building comes from a report by the client that
indicates that the balance struck between the homely and the functional has
made the residents of this house less disruptive than those of others: a clear
indicator of good architecture having a beneficial effect on social behaviour.









