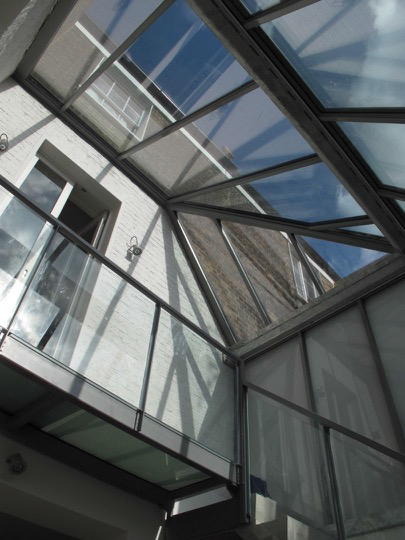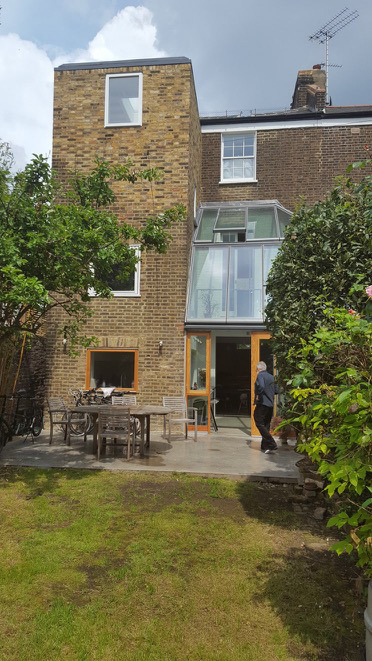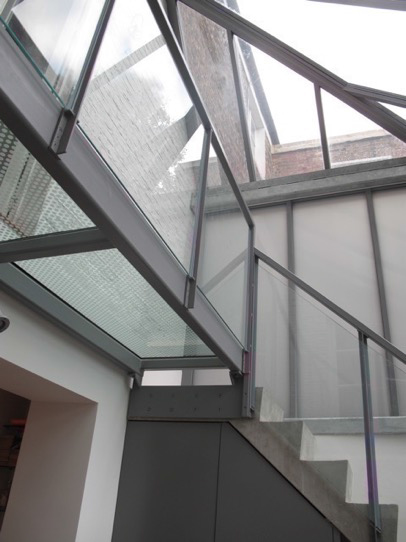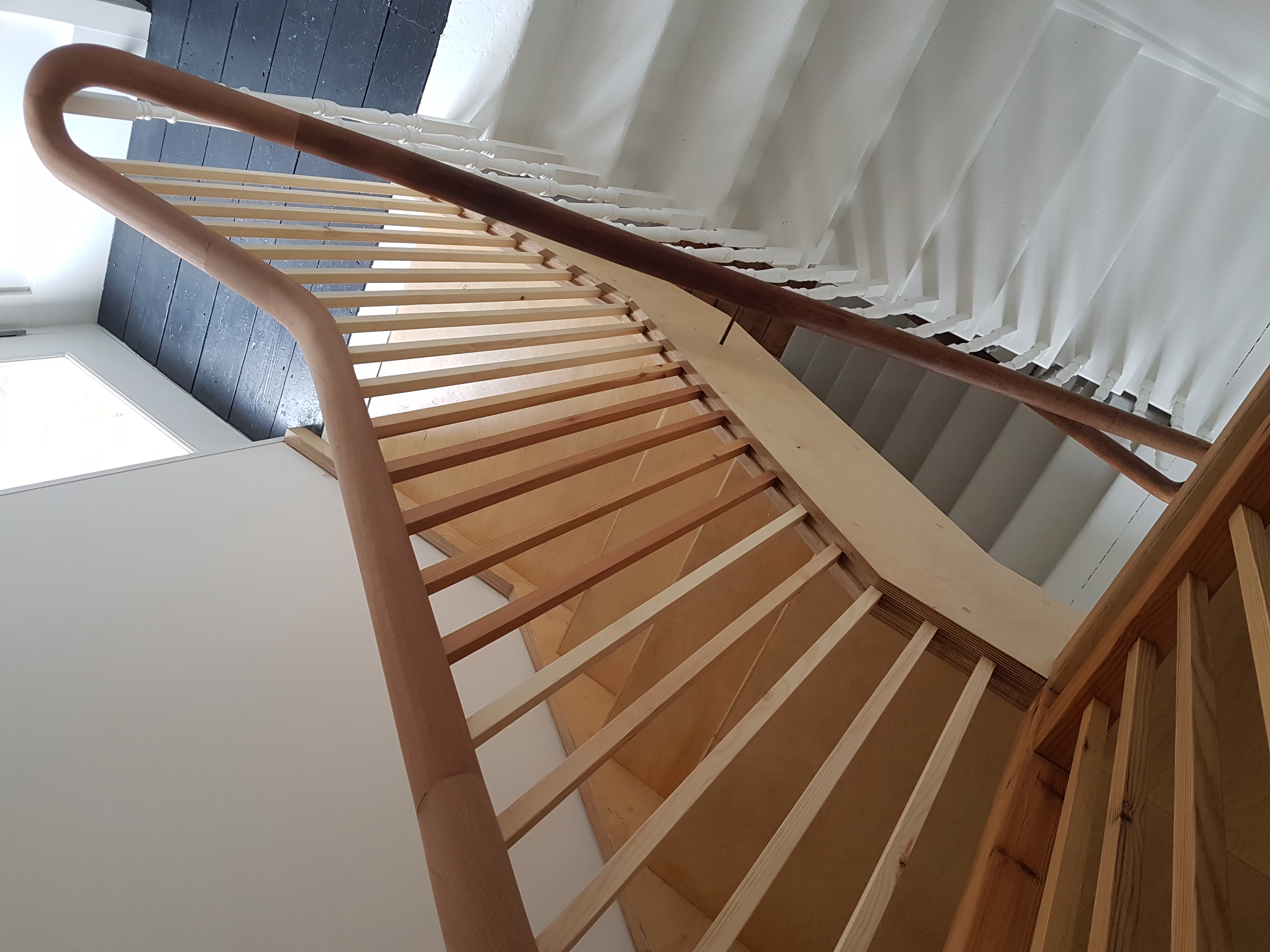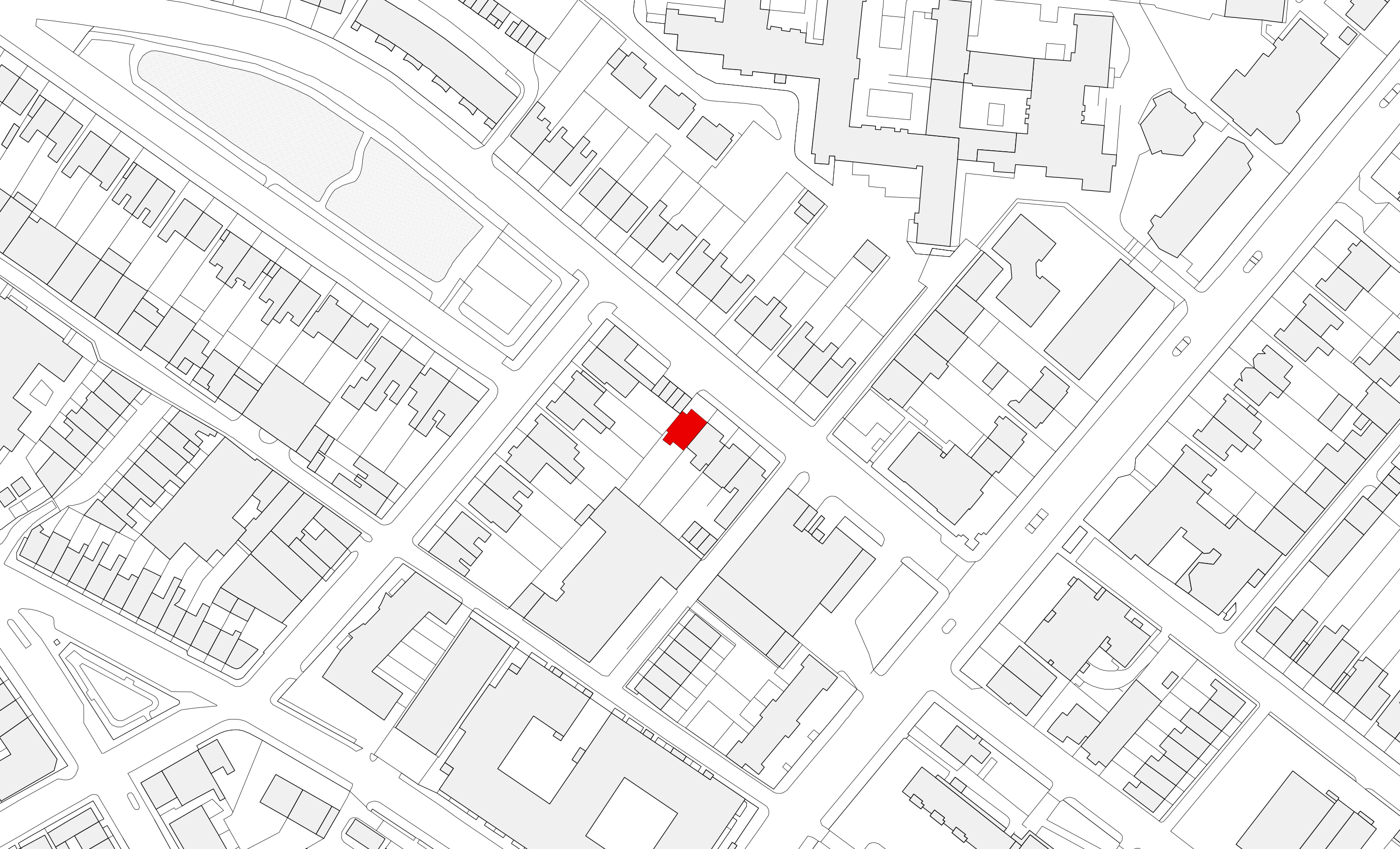ROCHESTER ROAD – CAMDEN, LONDON
Type: Refurbishment of terrace house with newly excavated basement level
Client : Private
Contractor : Westgate Construction
Contract Type : JCT Intermediate
Project Value CPI : £ 800,000.00
Andrew Houlton in association with Brendan Woods
This building refurbishment involved a comprehensive structural and decorative refurbishment; replacing an existing conservatory with a new double height conservatory; adding a storey extension upon the existing rear structure and modifying spaces within the existing house plans.
This property forms part of the "Rochester Conservation Area". The house was
Laid out in 1848 on the west side of Rochester Road. The rear elevation, like so many London properties has evolved over time, expressing the requirement for private domestic life to the rear garden.
Our Client wanted to upgrade the building fabric in order to meet their long-term needs, so that the house could remain a viable family home over the forthcoming years. The building had suffered from major subsidence of the load bearing walls and foundations, with consequent damage to the building fabric. Major rectification and fundamental repair was required. We worked closely with Hardman Engineers to make the building safe and a long-term asset.
The Clients due to cultural background and aesthetic sensibility where interested in how we might engage with them to find ways in which we could infuse the fabric of this house with intimations of their Japanese culture. There was a preoccupation in the design process about how simple cast concrete, galvanized metalwork and Douglas fir wood, could combine. Exploring a compositional intent of making new forms and surfaces which worked spatially in mediation with the brick stucco and plaster house this Victorian House.
