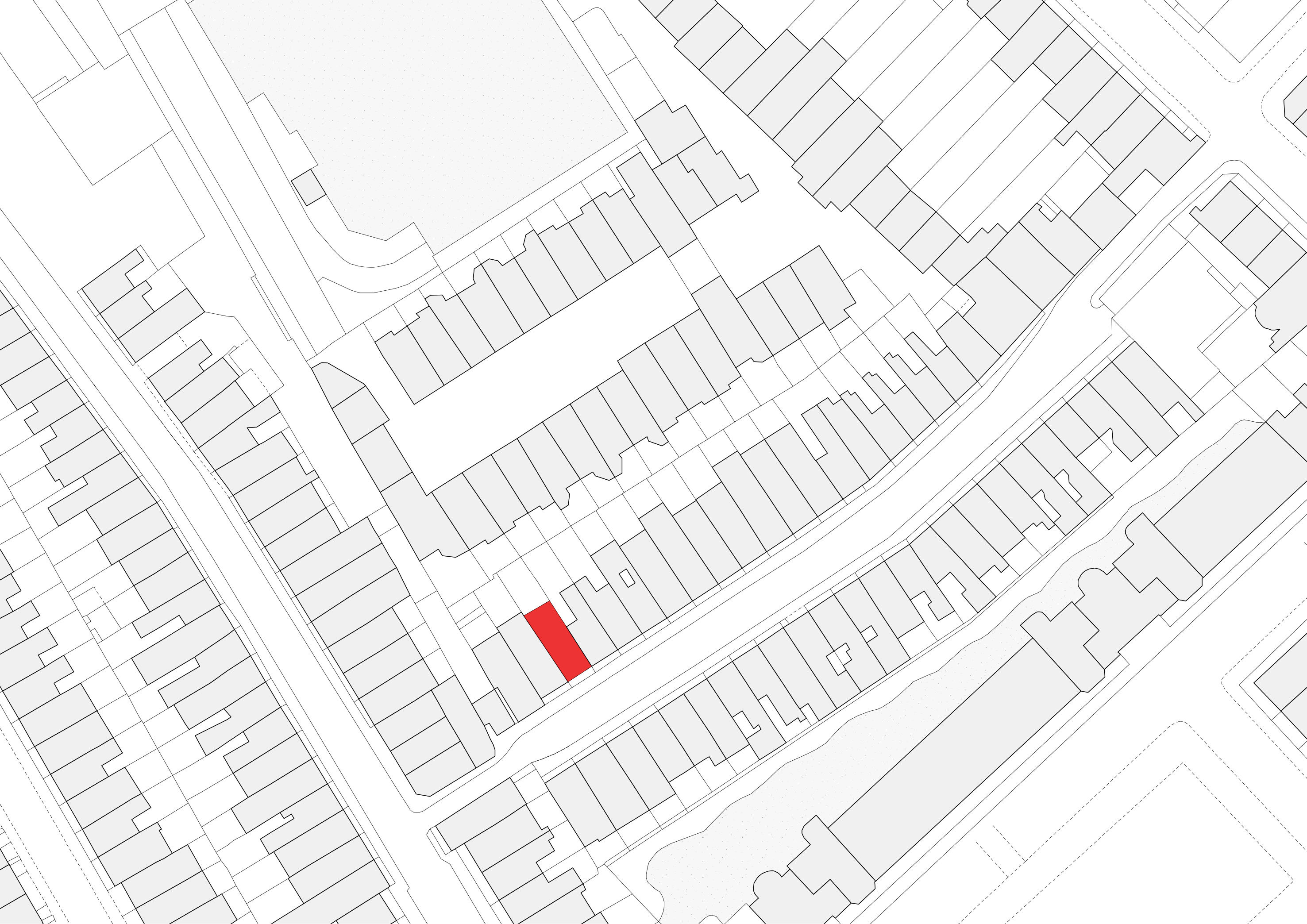SMITH TERRACE – CHELSEA
Type: Refurbishment of terrace house with newly excavated basement level
Client : Private
Contractor : Westgate Construction
Contract Type : JCT Intermediate
Project Value CPI : £ 1,000,000.00
Refurbishment for a terrace house just off the Kings Road in Chelsea. Involving the excavation and addition of a whole new basement level to the existing house to provide, additional bedroom, bathroom and media room , storage space , together with the remodelling of the rear elevation and creation of a front lightwell. The room proportions were generous in height to achieve good liveable spaces.
This involved gaining planning permissions and meeting the requirements for the Royal Hospital Conservation Area Royal Borough of Kensington and Chelsea. Sensitive process of negotiating the design process with planning conservation and delivering upon RBKC Eco Homes requirements.
The Client who is the director of a well-known company designing and producing iconic product design brands, was fascinated with the relationship between custom designed and existing building products.
The basement spaces required the bringing daylight down into the space and a walk on rooflight was employed to maximise this potential. The fire screens between upper and lower ground floors where configured to allow spatial continuity whilst also meeting the stringent requirements for fire protection and compartmentalisation.


