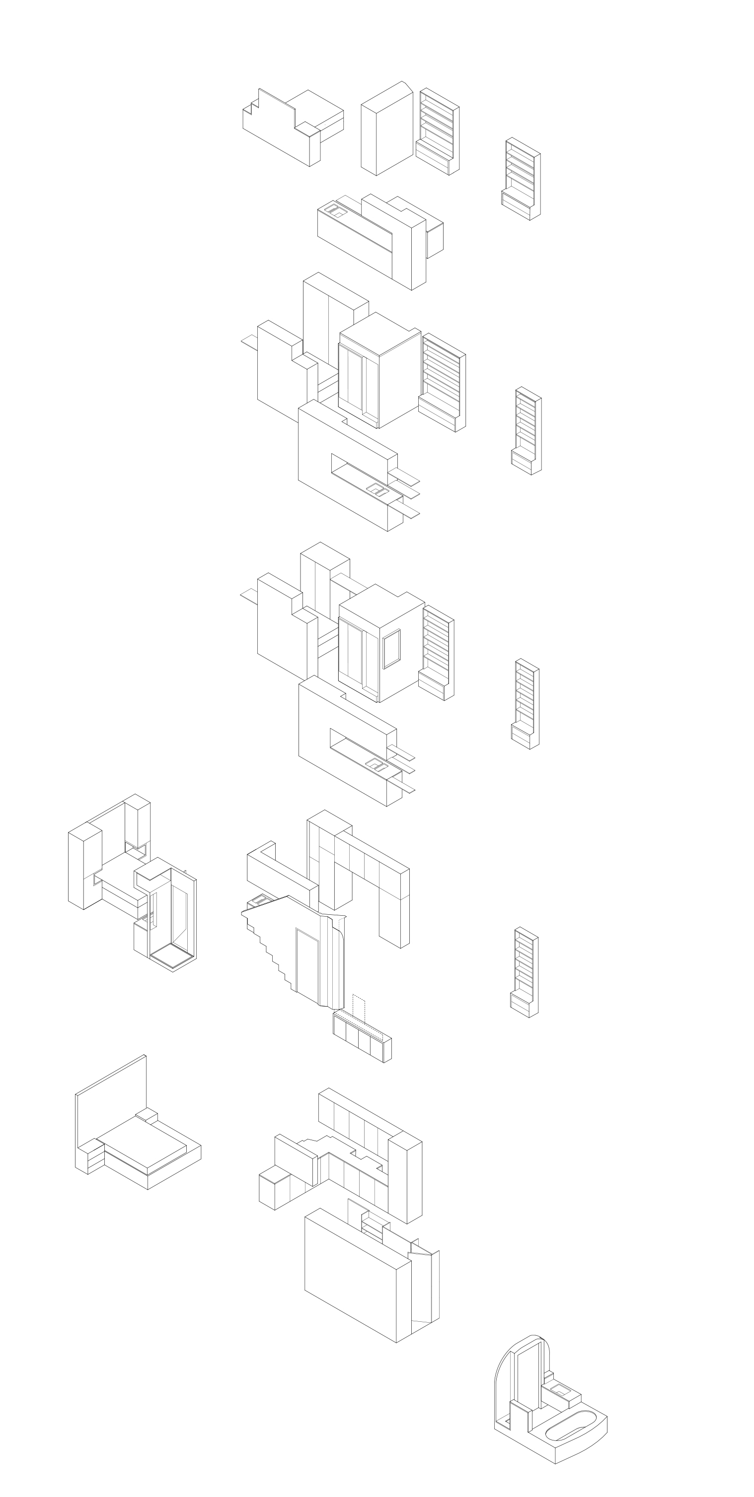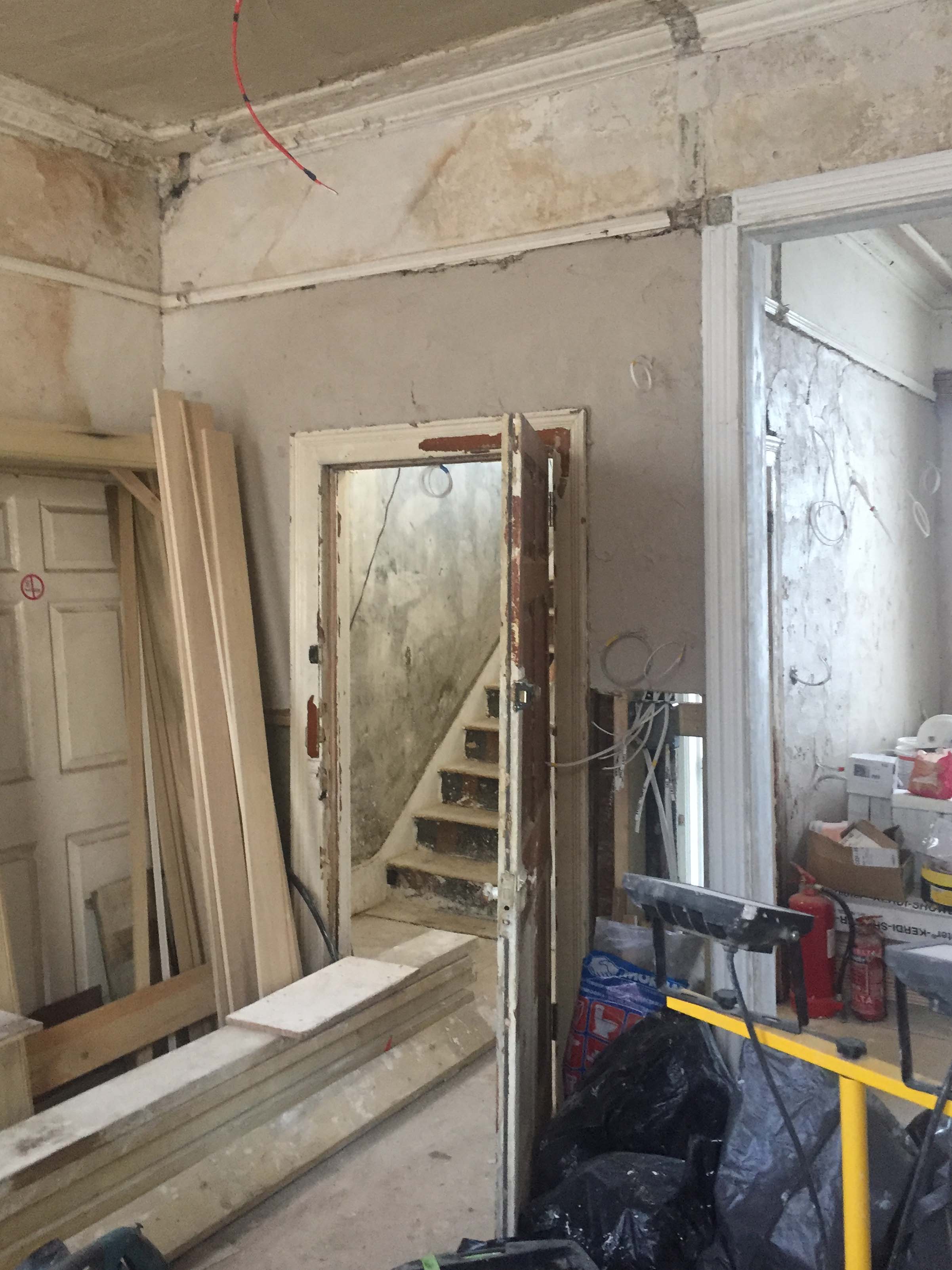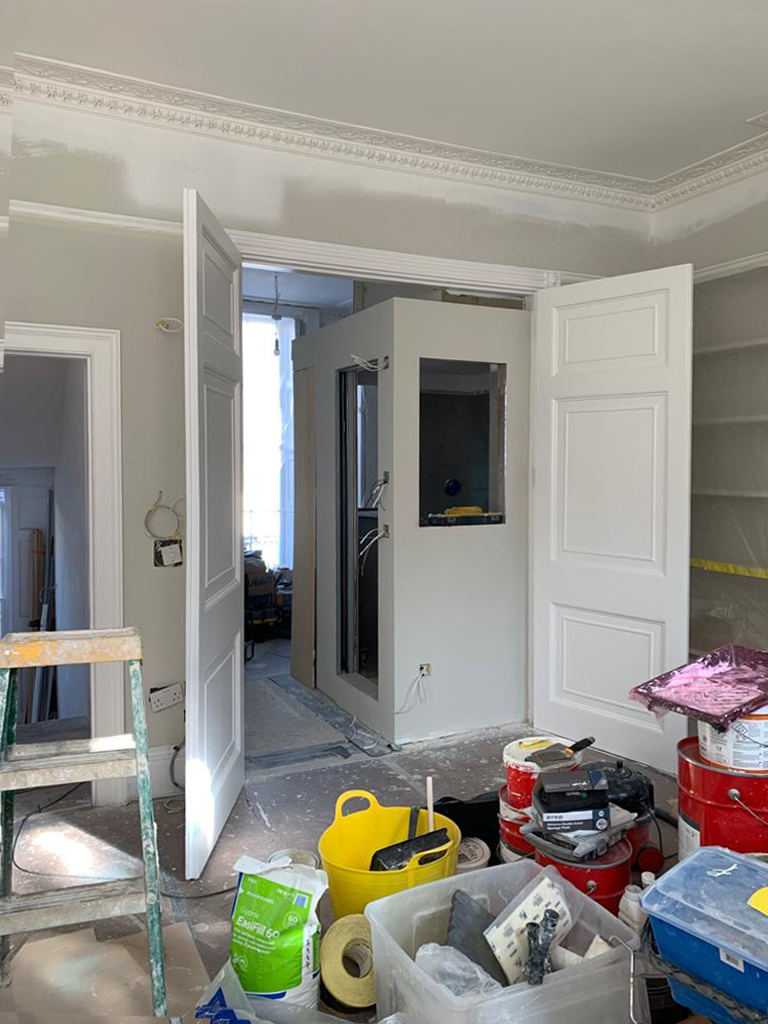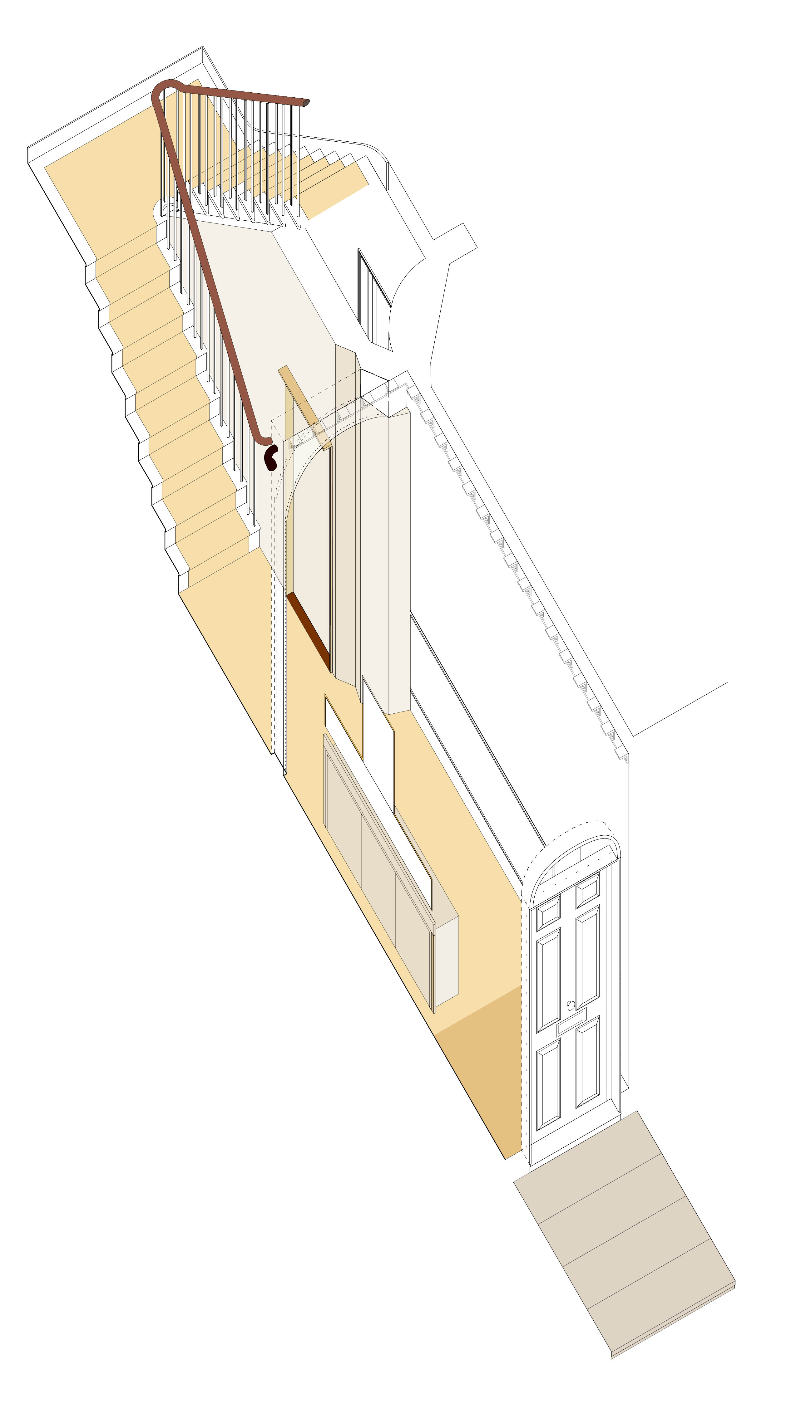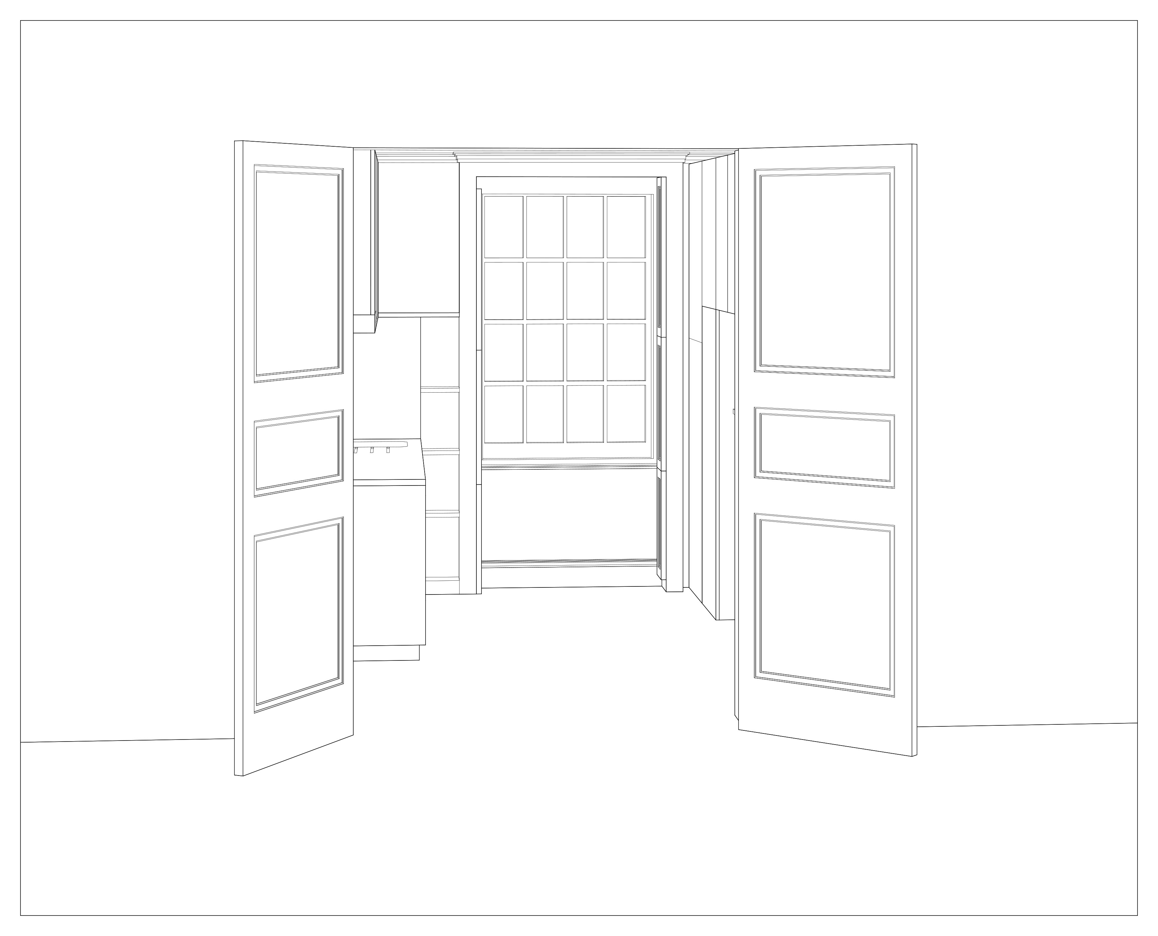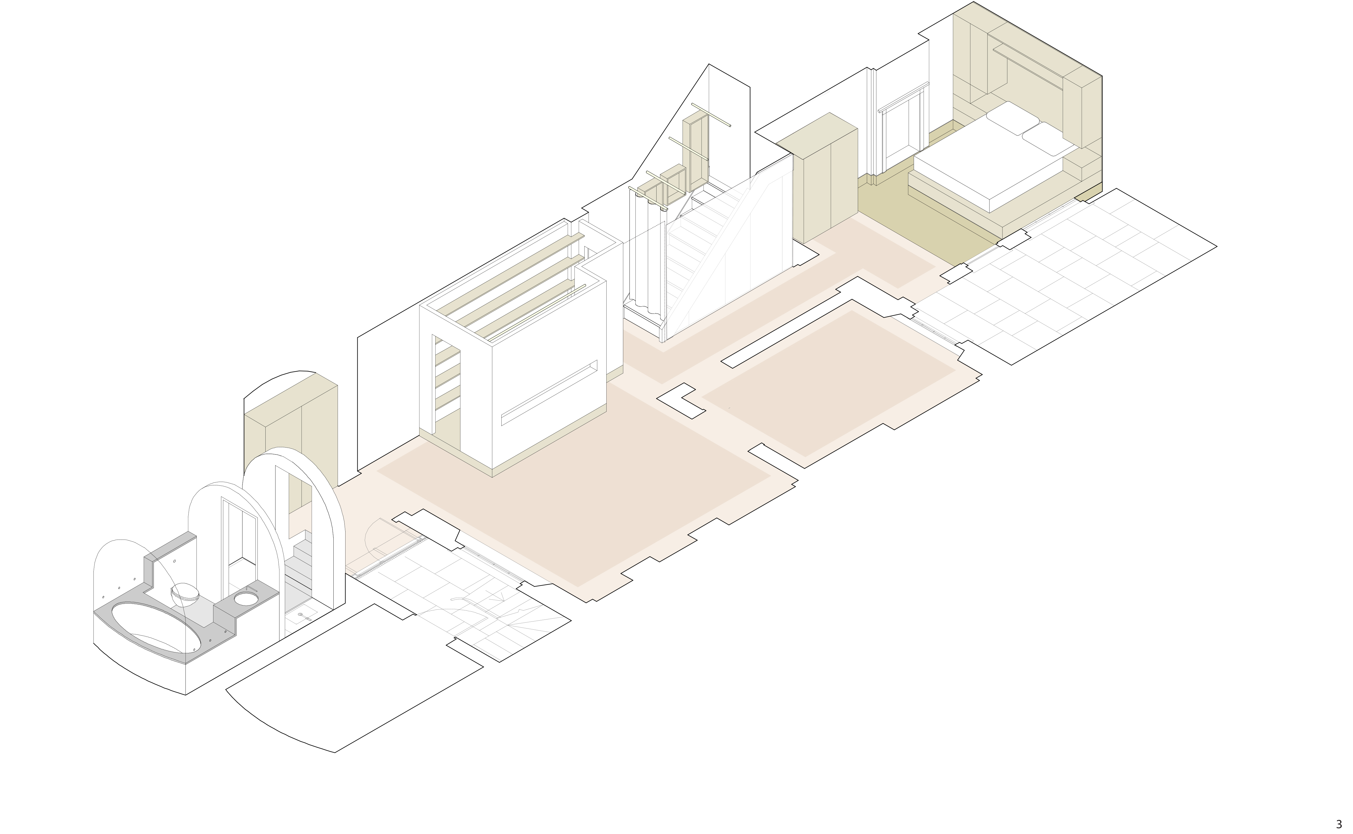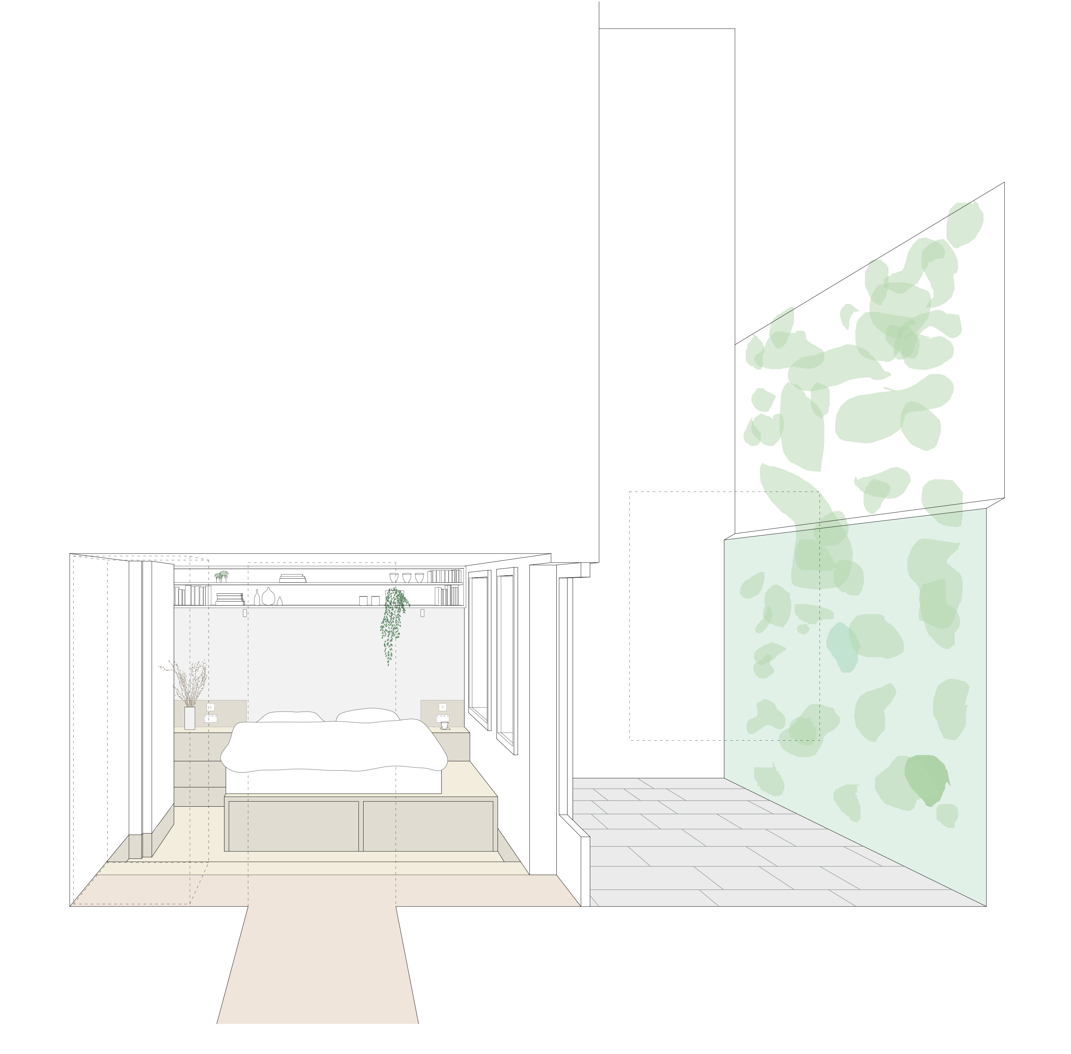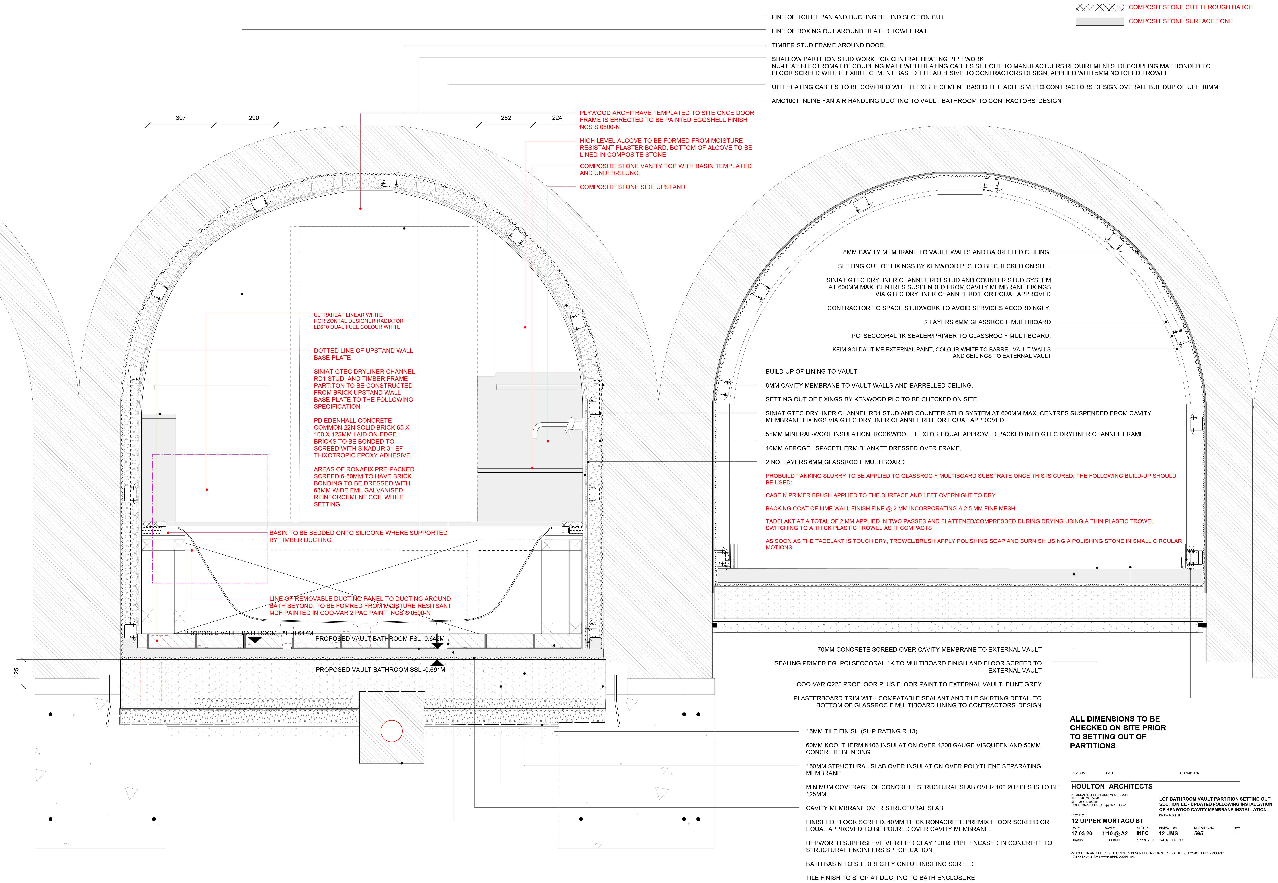UPPER MONTAGU STREET – MARYLEBONE
Type:
Refurbishment of Grade 11 Listed Townhouse
- Accommodating Five Flats
Client
: Townsend Corporation
Contractor
: Pedrag Builders in association with Greenhouse Land and Estates
Contract
Type : JCT Intermediate
Project
Value : Private
12
Upper Montagu Street is a late Georgian Townhouse. Built in the early 19th century with a ground floor, three upper floors and a
lower ground floor (basement). In the late 20th century the
townhouse was converted into five separate flats and has been quite extensively
altered over the last 70 years. The building is listed grade II along with Nos. 14 & 16 Upper
Montagu Street and lies within the Portman Estate Conservation Area.
Establishment
of use was granted by Westminster and the five flats then required extensive upgrade to meet
building regulations and high-quality design.
The
prime front rooms and piano nobile have been restored and spatial layouts for these spaces returned as grand rooms facing
the street all with restored ceilings contributing to a visual enhancement,
when looking up viewing from the street pavement.
The
proposal involves adjusting the attic room layouts and rear scullery, quarters.
New
wetrooms constructed as watertight independent box construction, lightly
touching the existing fabric can be removed in the future,‘reversible’ and provide modern
facilities to this terrace property which has retained many of its original
Georgian features. The position of the wetrooms allows the original
room form to be reclaimed and the replacement renovated sash window to be
unimpeded.
The
principle of the wet rooms and other inbuilt furniture pieces throughout the
building is that its insertion allows minimum disruption to the repaired and
restored building fabric
and is detailed so that the new elements clearly read as new insertions
allowing the original fabric to remain legible.
The
design intent for the upper floors is about recreating the original room
layouts. The proposed bedroom is quite a modest size which is a
deliberate design decision in order to enable the prime idea of the front large
grand room with restored ceiling and cornice.
A
heritage assessment has identified early plans drawings, which appeared to
demonstrate that the existing layouts of the townhouse were not original. This
is proposed because the layouts of these rooms formerly used for servile
utility do not readily lend themselves to room layouts, requirements for newly
refurbished flats. Our intervention has improved the dilapidated flats and a
heritage enhancement of the overall refurbishment. Restoration of the property
and the proposed changes are valued all as part of accommodating and ‘managing
the process of change’.







