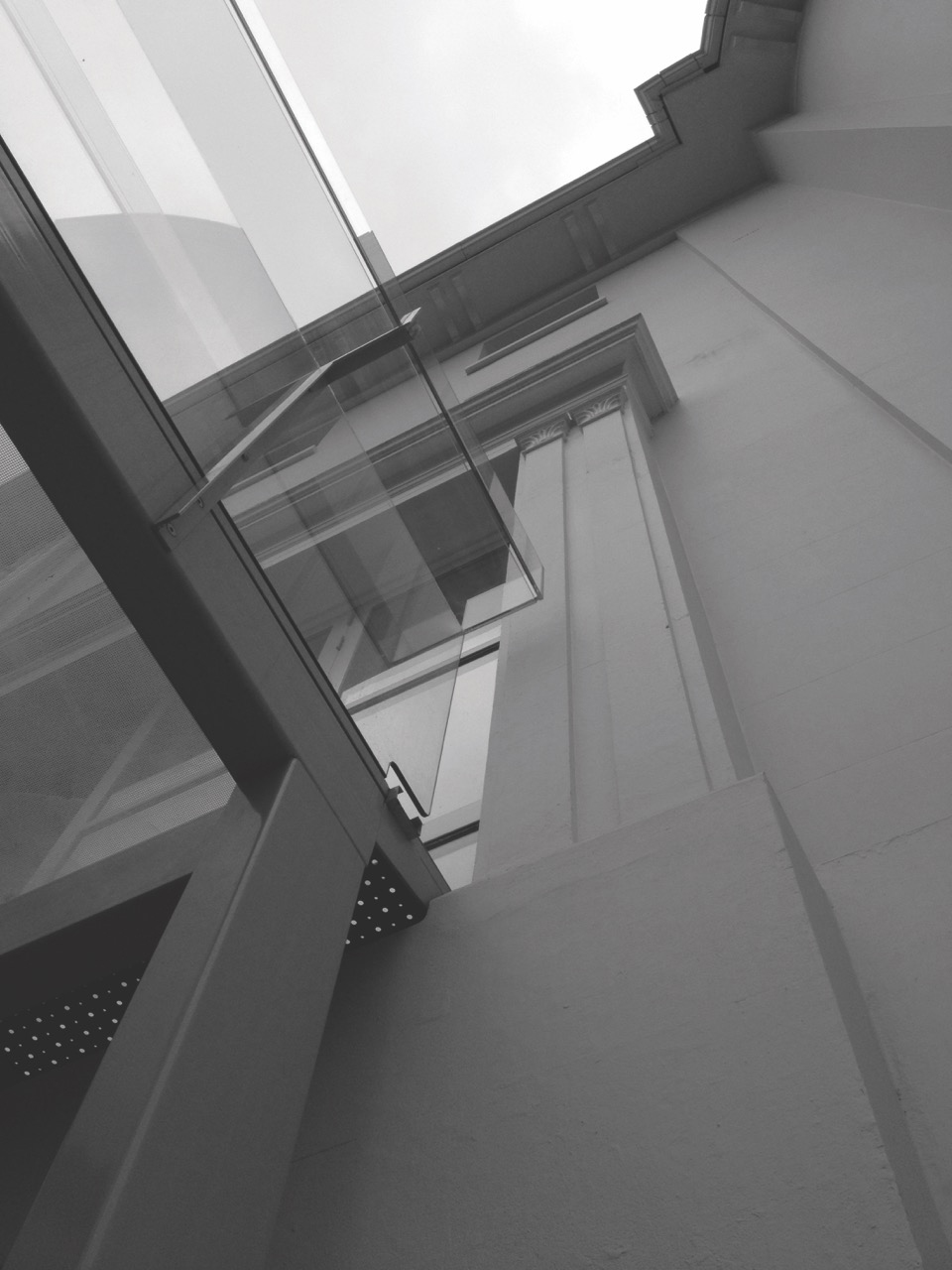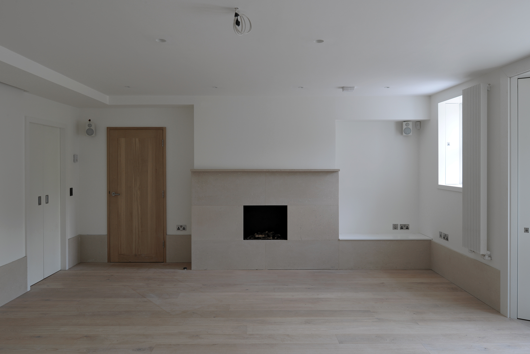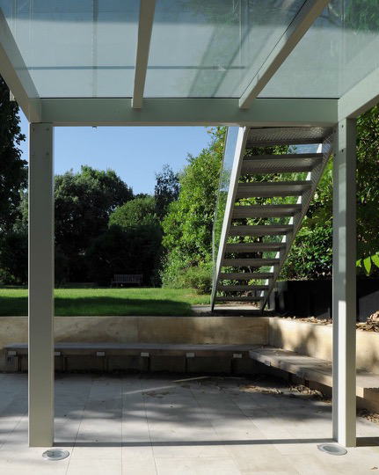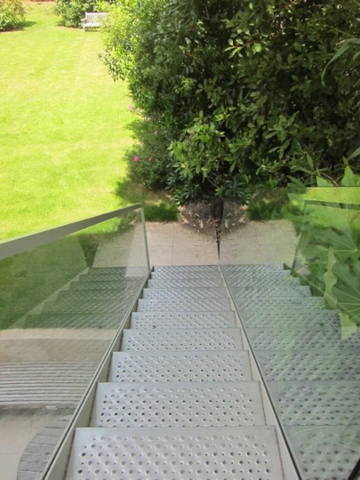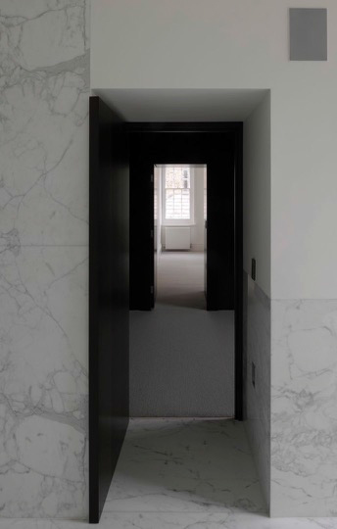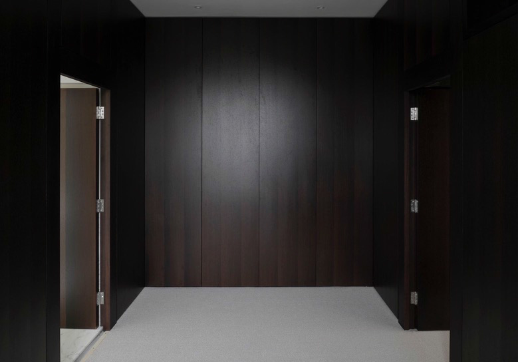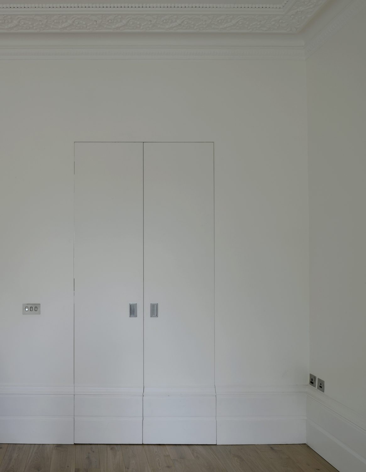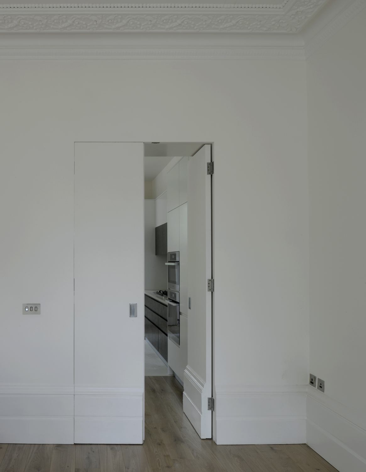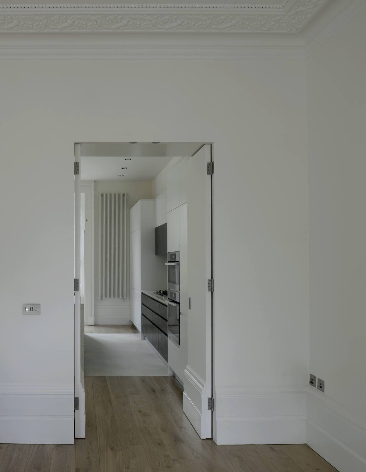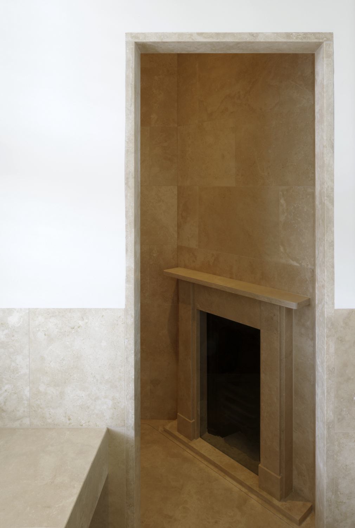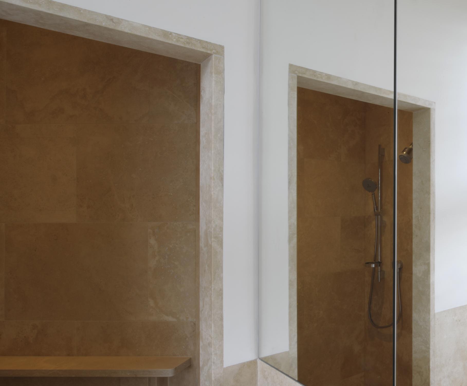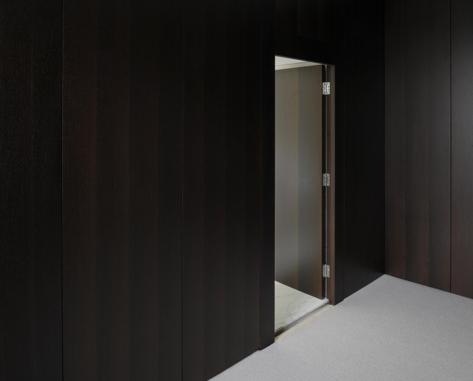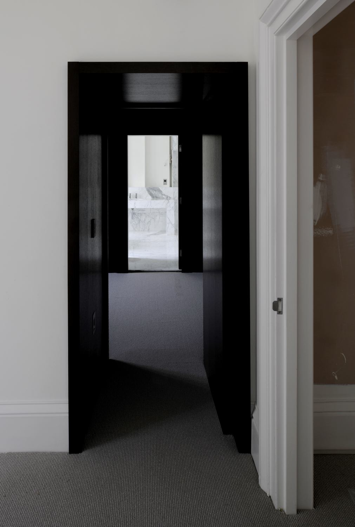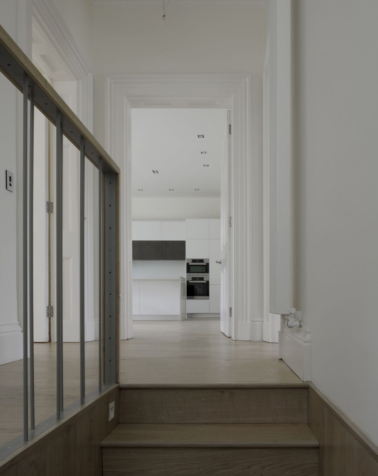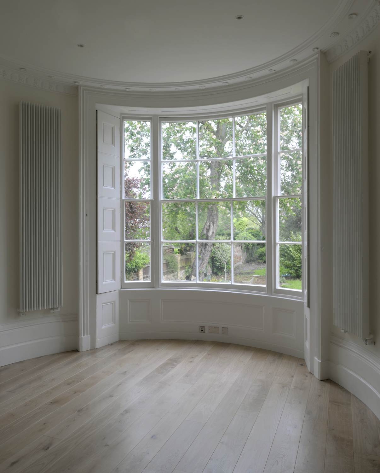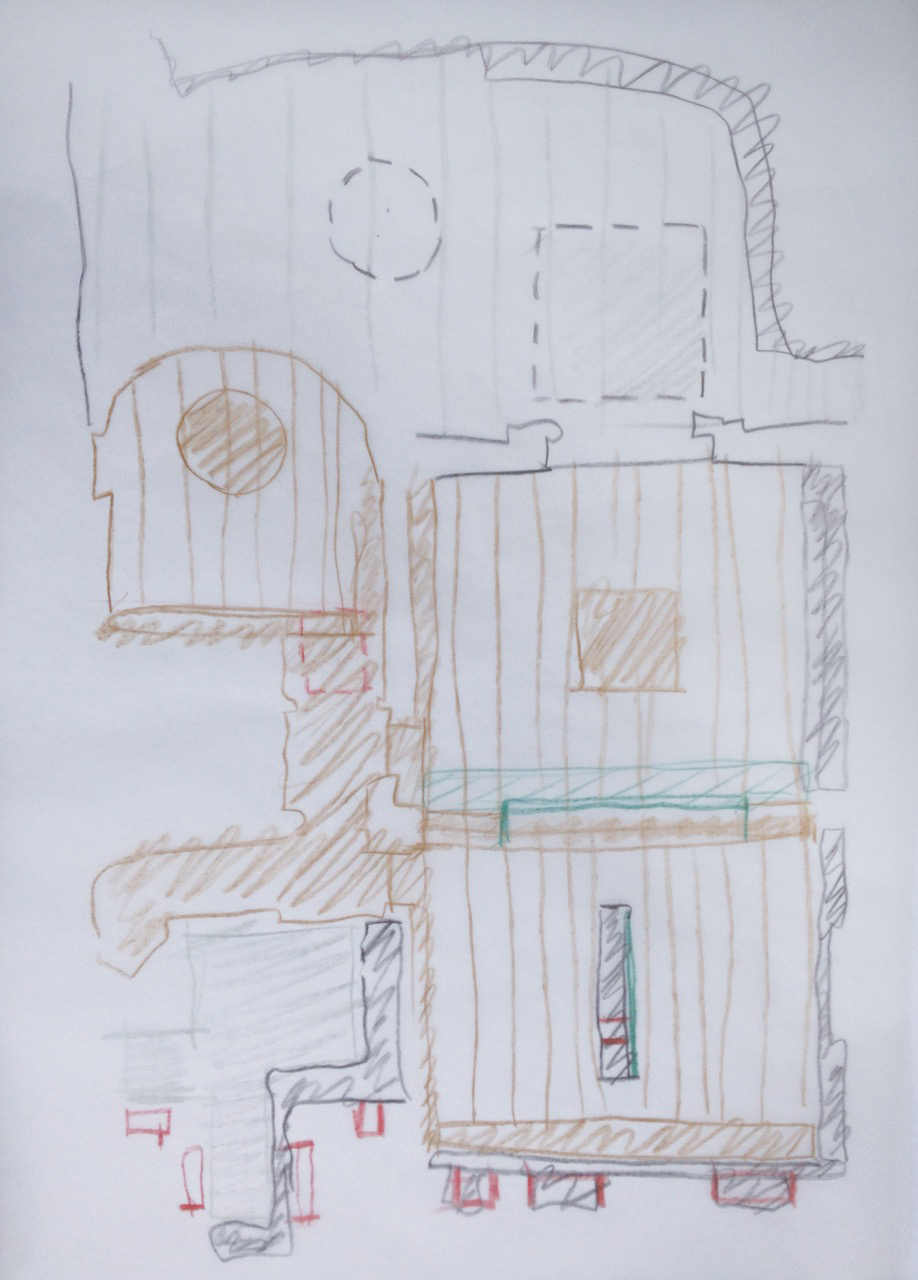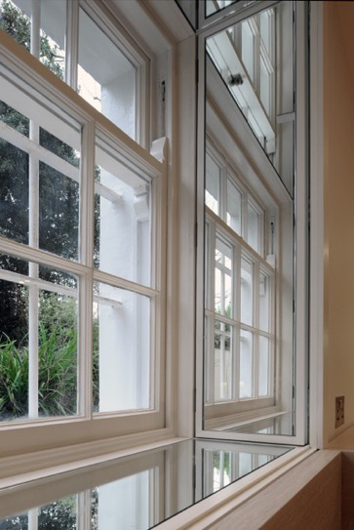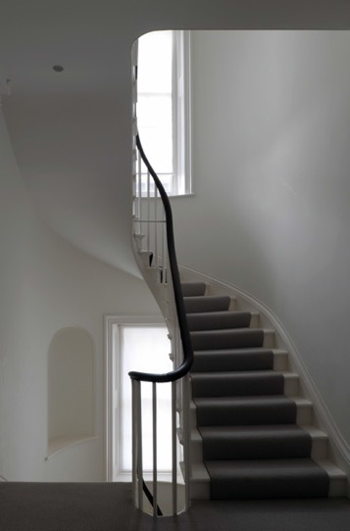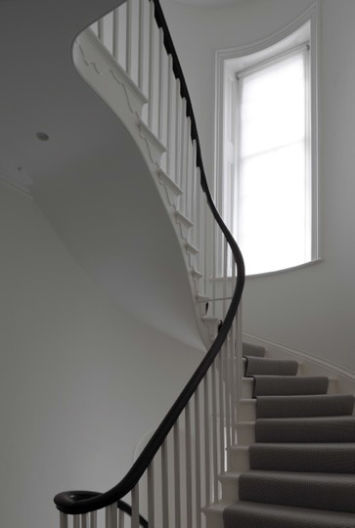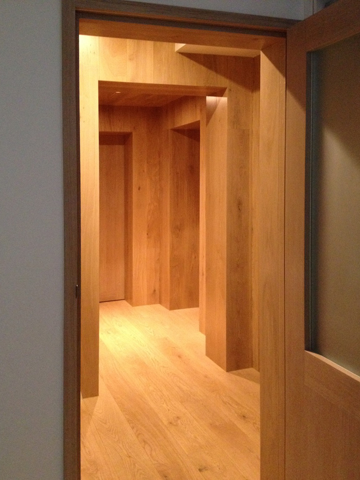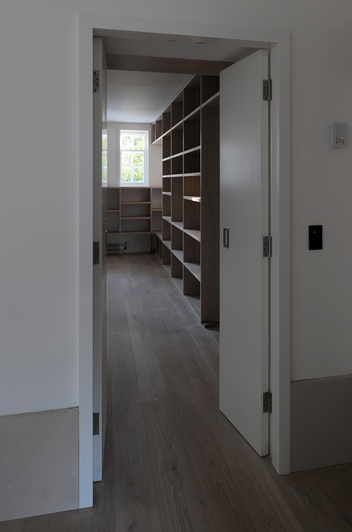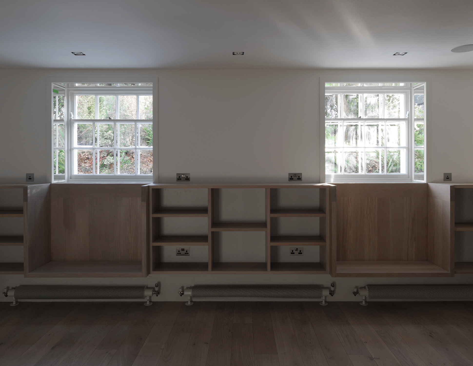WESTCOMBE PARK ROAD - GREENWICH
Type: Refurbishment of Grade 11 Listed Townhouse
Client : Private
Contractor : Westgate Construction
Contract Type : JCT Intermediate
Project Value CPI: £1,450,000.00
Andrew Houlton in association with Brendan Woods
The reworking of an 1840 house in Greenwich has radically reconfigured the building’s relationship with both its basement and garden, while adding a new layer of sophistication.
The recent architectural works by Brendan Woods and Andrew Houlton to a grandly scaled, 1840 semi-detached townhouse in Greenwich have radically reconfigured the house’s relationship with both its basement and garden, while providing a series of interiors within the house that communicate a refined elegance.
The house plan is defined by a central structural spine wall which, on each floor, divides the house between street-facing and garden facing rooms, with the main staircase located to the side on the front, mirrored by a bay-windowed room to the rear. The experience of the existing structure was led by a combination of the impenetrability of this spine wall, the formality of the window and door locations and the resultant vistas and lines of movement through the house. In response, the architects have created new openings and new relationships between rooms, which overlay the axial hierarchy of the plan with a subtle sequence of diagonal routes. The resultant arrangement of rooms - rigid in configuration yet fluidly experienced - are either white painted or luxuriously lined with dark hardwoods or richly veined marbles, suggesting a European sophistication that gently rubs against the building’s innate Englishness.
In parallel with each floor’s horizontal spatial re-ordering, the lower ground floor, formerly the servants’ quarters, has been reconnected both with the upper levels of the house and with the rear garden. To this end the retaining wall and steps up to the rear garden have been extended out, allowing a usable external space at the lower level, and views out and up to the greenery beyond. In addition, new apertures at each end of the spine wall at this level create stronger links between the front and back of the house. But rather than fully integrating the lower level, the detailing reinforces the sense of a lower world, with oak boarding to the sides of the stair down from the entrance hall leading to a series of low-ceilinged, timber-lined rooms and lobbies, creating an ambience of intimacy quite different from the grandeur upstairs.
However, the key element in this series of spatial realignments is the balcony and stair that link the ground floor kitchen and dining room with the garden. The size and refined detailing of this element provides much more than the simple connecting stair it has replaced. With a room-like scale, it suggests at ground floor a stopping point between house and garden, the type of place one imagines a garden party would gravitate around. On the lower level, the balcony’s four steel corner posts provide a formality to the entrance that validates the previously hidden away semi-basement. In contrast with the straightforward alignment of the balcony structure, the stair to the garden is offset and angled, in part giving uninterrupted views out from the lower level, garden-facing games room but also allowing it to open out and formally embrace the space of the garden.
The balcony’s primary structure comprises four columns and a connecting ring-beam, all formed from 100 x 200 mm rolled hollow sections, which have been powder coated in an off-white colour close to, but subtly different from, the hue of the facade’s pilasters. In plan the orientation of these columns rotates, gently subverting their intrinsic classical formality. Two additional steel sections span the ring beam, providing intermediate support for the glass floor deck. This comprises three sheets of white translucent, annealed glass with a carborundum layer, which provides a resilient and hard-wearing finish.
A secondary structure of mild steel angles forming the balustrade supports is fixed back to this primary frame. These 40 x 40 x 5mm steel angles are cranked, with a step out at 900mm above the floor level to form a delicately protruding shelf-like lip. The glass balustrade is formed from 10mm-thick toughened glass. This has been pre-drilled and fixed on site to the steel uprights with countersunk screw fixings. The glass performs structurally, spanning the vertical steels to form a composite, rigid frame, with the benefit of avoiding secondary horizontal steels and achieving greater transparency. The combination of the steel vertical struts and the glass forms a hybrid structure, with the glass providing rigidity and the steels allowing a thinness to the glass that would otherwise been unattainable.
The architects note that “structural glass construction is often materially heavy due to the sizes of glass junctions and proprietary fixings. We wanted the metal supports and the surrounding glass balustrade to provide a unified structural solution that together describe the projecting, crown-like form”. The resulting delicacy stands in sharp contrast with the solidity of the existing fabric.
The careful detailing of the balcony and stair allow close-up enjoyment of its subtle tactility, while at the scale of the whole building suggesting a formal, cubic counterpoint to the embedded cylindrical volume of the rear elevation and a cultivated, modernist partner to the classical portico of the street-facing, front door.
Text by Hugh Strange

